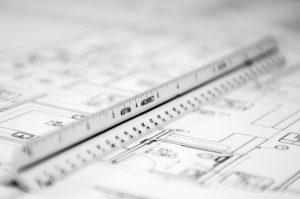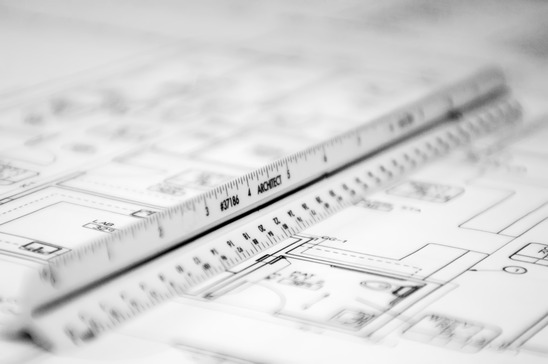As a company who specialise in BIM outsourcing, we know that construction documents are one of the most significant parts of the whole construction process. They hold every minute detail of the project and so have to be managed carefully every step of the way. In the past, this management of construction documents was undertaken manually, but nowadays technology has advanced at such a pace that they these documents are now computerised and so can be managed in a more methodical way.

This advancement in technology, however, also means that construction projects are also becoming more complex. Construction documents have to go through many modifications in a faster time than before, and the lifecycle of the project is faster than ever. In this technological age, stakeholders on the project expect modifications to be done seamlessly and efficiently and have very high expectations of the information held on the project.
Meeting all of the varied requirements of everyone involved in a construction project can be a tough task, but the introduction of BIM has meant that these challenges are starting to be effectively handled. BIM gives construction workers access to a higher level of documentation by allowing them to access detailed reports, informative descriptions and an incredible level of detail for every single phase of the construction project.
This new way of documenting things has helped construction firms to overcome many of the challenges associated with construction documentation including:
Accuracy of Working Drawings and Measurement
One of the most important things related to any construction task is accuracy. Humans are well known for their imperfections, unfortunately, whereas computers tend not to make so many mistakes. By adopting AutoCAD and Revit as construction project tools, the design and documentation stage of the construction process has become much more efficient and mistake free.
Cost Effectiveness
With the help of the latest CAD technology, the team at The CAD Room can provide clients with rough layouts quickly, allowing the client to easily picture their dream project and make changes to the design along the way. 3D CAD also allows the client to try out various design options whenever they want to. The technology we use also allows us to produce detailed reports which help us to avoid errors along the way and have improved our accuracy and efficiency.
Reduction of Errors During Construction
One of the largest challenges faced by architectural firms in the past is errors during the drawing process causing majors problems during construction. The use of CAD tools nowadays, however, has meant a drastic reduction of errors made and errors are also caught much earlier on and can be tackled before construction starts.
Increase in Collaboration
Whatever field of business you are in, you will know that collaboration is key, and the construction industry is no different. The adoption of BIM reinforces a seamless communication process which allows everyone on the project to have access to all of the relevant information throughout the life cycle of the building.
For more information about the BIM Outsourcing services The CAD Room offer, please call us on 0161 427 0348 or send us an email to office@thecadroom.com

