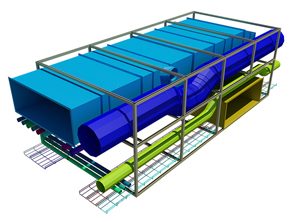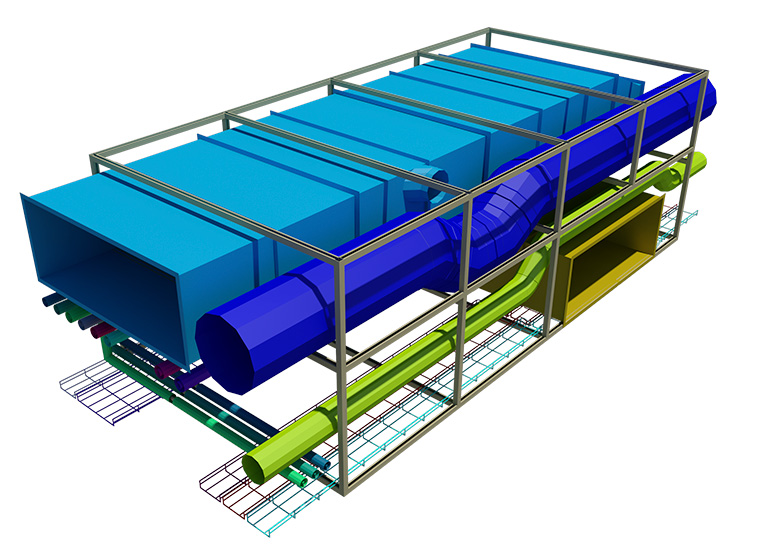As one of the leading BIM Companies, we know how difficult it can be to keep up with all the different technical terms and jargon used when it comes to discussing BIM. Many BIM Managers can struggle to explain what they mean to construction industry workers. So, with this in mind, we have pulled together a list of the most commonly used terms about BIM, and what they mean:
2D, 3D, 4D, 5D, 6D and 7D CAD
Wow, that is a lot of numbers! Most people are familiar with 2D (two-dimensional) and 3D (three-dimensional) drawings, and the other numbers just relate to the extra dimensions which can denote cost, schedule, and time- related information on a BIM model. The richer the amount of information attached, the higher the number.
AIM (Asset Information Model)
This is the name given to the BIM model post-construction, and so it covers all of the documentation and data related to the actual running of the building.

BIM (Building Information Modelling)
BIM is the process and philosophy that enables the input of, sharing of, maintenance of and output of any information that is used in the construction, operation and deconstruction of the built environment.
BEP (BIM Execution Plan)
This is the written plan that integrates all of the BIM tasks and information with all related stakeholders and processes. This can be split into a pre-contract BEP in response to an Employers Information Requirements (EIP), or a post-contract BEP which sets out the contractor’s delivery details.
BIM Protocol (also sometimes known as the CIC BIM Protocol)
A legal agreement that identifies the building information models that should be produced by the project team and puts in place specific obligations, liabilities and the associated limitations on the use of these models. This phrase is also sometimes used when a client requires the adoption of a particular way of working – such as the adoption of a common naming standard (CIC Feb 2013).
CAD (Computer Aided Drawing/Drafting Software)
As a CAD Company in the UAE, we are frequently asked what CAD is. All CAD means is the tools that are frequently fed by or are used to feed the BIM model.
Clash Detection
This is a really important part of BIM and is the process of identifying conflicts and issues using 3D collaboration and coordination software tools. The benefits of clash detection are that you have a better chance of reducing errors, and hence costs, before construction begins.
COBIE (Construction Operations Building Information Exchange)
This refers to the information exchange standard for all BIM projects, and it is generally spreadsheet based, and progressively develops through the construction process and is then passed to the building operator. Useful fact of the day – it was originally devised by the US Army Engineering Corps.
CIC (Construction Industry Council)
The Forum for all professional bodies, research organisations, and specialist business associations in the construction industry.
For more information about The CAD Room, one of the leading BIM Companies in Dubai, please call us on +971 4 556 1988 or drop us an email at grant.hood@thecadroom.com

