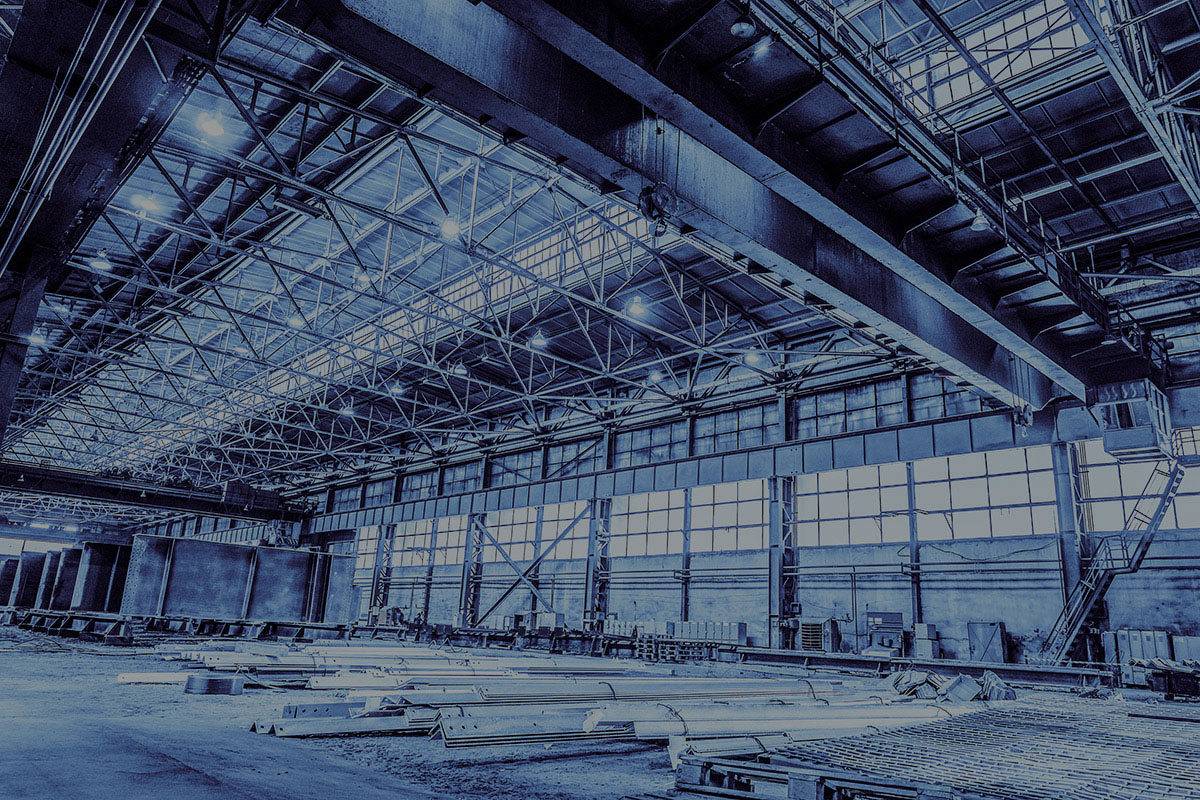There are many terms that we use here at The CAD Room on a daily basis, and these may be confusing for those who are new to the construction industry. One such term is architectural fit-outs. This article is aimed at explaining what the term means and also how The CAD Room can help with it.
What does architectural fit-out mean?
Approved Document L of the building regulations in the UK defines fit out as the ‘work needed to complete the internal layout and servicing of the building shell to meet the specific needs of an incoming occupier.’ It is usually used by those involved in commercial building construction, where the base construction is completed by a developer and the interior fit-out by the occupier (who tends to have leased the building from the developer or a landlord).
The building shell refers to the structural and nonstructural envelope of a building, and core works on this area include structure, cladding, base plant, completed common areas and any external works. Architectural fit-out, therefore, looks after areas such as basements, lobbies, lift shafts, loading bays, staircases and toilets.
When it comes to architectural fit-outs, there are two more terms you need to consider: Category A fit-out and Category B fit-out.
Category A fit-out
Category A fit-out is the term used to describe the level of fit-out that the developer will complete the tenant’s own space too. There is no standard definition of what this includes, but it generally refers to:
- Distribution of mechanical and electrical services
- Raised floors and suspended ceilings
- Internal surface finishes
If the tenant has very detailed Category A fit-out requirements then he or she may need to make a budgetary contribution to the cost of these to ensure the fit-out meets his or her needs. Then the tenant will need to off-set this cost against his or her own budget.
Category B fit-out
The Category B fit-out ensures the internal space is fitted to the tenant’s requirements and may include:
- Fitting out of reception areas
- Installation of offices
- Installation of special facilities in board rooms, conference rooms, meeting rooms and so on
- Installation of specialist lighting
- Fit-out of kitchen areas
The developers may choose to ask the tenant to carry out some of the more sensitive category A fit-out work while they are undertaking the category B fit-out work, especially when it comes to those areas where damage may occur. The developer then usually chooses to pay the tenant a sum equivalent to the cost of the work had they carried it out themselves.
MEP Services
So, what does this have to do with The CAD Room? Well, we can work with developers and construction teams to design the building in 3D to ensure all MEP services work together – saving you from potential problems in the future. It is really important that all of these services work together in order to ensure the building is comfortable for all tenants and that it is running in an energy-efficient and cost-effective manner.
If you would like to find out more about how the team at The CAD Room can help you with planning your MEP services and architectural fit-outs – then please give us a call on 0161 427 0348 or email us at office@thecadroom.com

