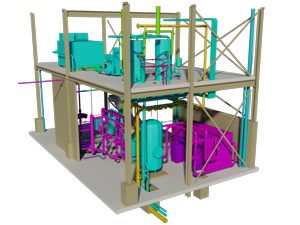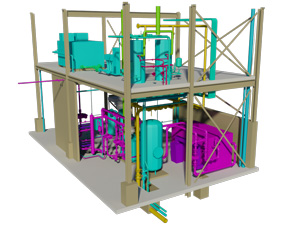BIM Acronyms Explained Part 2
If you’ve read our recent blog post about BIM acronyms, then you may be hungry for more. In that blog post we looked at what PAS 1192, CDE, BIM EP, MIDP and TIDP meant, but as a company that offers BIM Consulting Services we know that these acronyms are just the tip of the Building Information Modelling iceberg. We know that BIM or Building Information Modelling is used by the design and construction industry and is a new way of working and a process, rather than an actual physical product. BIM is usually supported by software and is often managed by a team who have had appropriate training on the process and for data management.
For large projects and work schemes especially, BIM is a useful project management tool, helping you keep track of assets, expenditure and a whole raft of complex data which will be required when it comes to managing both the build process and the building throughout its lifecycle. 
One of the first things your project team will need to do is to set out the “Employer’s Information Requirements” or EIR in a formal document. This is where the client or employer clearly lays out the information they will require from the project team, stating what they need at key stages of the project in order for them to make decisions, and what they will need at handover to operate their new building at the optimum level. It’s important that this document is in place so project teams know what is expected of them and when and also the level of data required to facilitate appropriate decision making.
Projects teams create an information model called a “Project Information Model” or PIM which are detail rich information models, located in the common data environment, and using both graphical and non-graphical data. This information is clearly structured and accurately linked, so that the data builds in its richness throughout the project, until handover where the complete data set is passed to the end-user. This is final data set is known as an “Asset Information Model” or AIM.
As with all data rich projects, accuracy and reliability should be at the heart of everything project teams do. Detail and depth of the data and information supplied should be exemplary. This is especially true in the field of BIM. LOD or “Level of Detail” means the amount of graphical or 3D data within an information model at any given point in a project. LOI is the “Level of Information” or the amount of non-graphical data within an information model at a given stage. It might be in the form of schedules, specifications or other pieces of 2D documentation. Together, Levels of Detail and Levels of Information are known as “Levels of Definition”.
You can find out more about these acronyms and the BIM process in the BS/PAS 1192 series of publications by The British Standards Institution. If you’re embarking on a project which requires you to fully understand BIM Compliance in the UAE or UK, it is prudent to work with a company who have knowledgeable and experienced BIM Consultants on their staff. The CAD Room have been a key part of an extensive number of BIM projects globally. Call today to see what we can do for you.
For more information about CAD Design Services, BIM Compliance and complete CAD solutions in the UK and UAE, visit The CAD Room website at https://www.thecadroom.com/ or phone 0161 427 0348.

