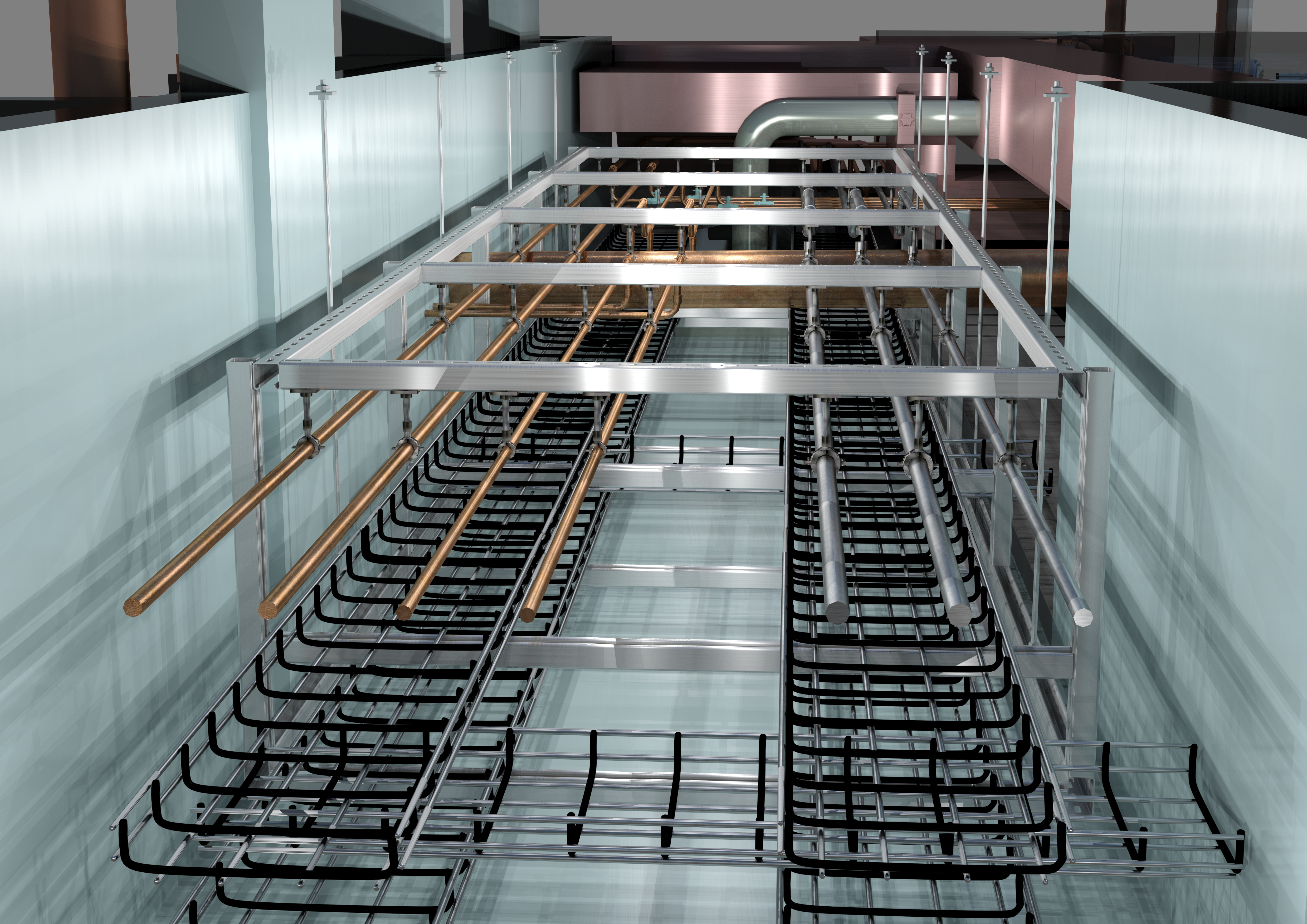All You Need to Know About Building Information Modelling
One of the questions we are frequently asked when helping companies to achieve BIM Compliance, is what does ‘Information Modelling’ actually mean and how much information am I expected to provide? There is not a straightforward answer to this question, unfortunately, but we will try and give as brief an answer as possible in this post.
To answer to the question ‘what is information modelling?’ we first need to look at a definition of an ‘information model’. If we look at PAS1192-2, this defines information modelling as ‘the combination of graphical data, non-graphical data and documents related to a building or construction project, all stored and managed in a Common Data Environment’. From this, we can glean that the information model is not just a 3D graphical model, but it actually gathers all of the information about a project in one place.

So, the type of information we usually need to know about a building is as follows:
- A list of the rooms or spaces within the building
- The zones or collections of rooms/spaces
- The systems used
- The components or equipment to be used, and which zone/collection they belong to
- The products or materials to be used, and which zone/collection they belong to
- The spare parts, tools and resources needed to maintain and operate the building moving forward
- Contact details of everyone involved in the project, including contractors, suppliers and designers
- Any documents relevant to the project, the building, the systems involved and the materials used
This list represents the minimum amount of information you would expect to receive about a building as defined by COBie (Construction Operations Building Information Exchange) in BS1192-4:2014. It is all information that is usually provided at the end of a project anyway, all that COBie does is ask for it in a digital way that is more structured.
So, as stated previously, the information model should contain graphical data, non-graphical data and associated documents. Does this mean that for every component, material, system and product that makes up the building we need all of this data? Not necessarily. Let’s have a look at these three types of information separately.
Graphical Data
This could be data that is 2D or 3D. The advantage of 3D graphical data in the BIM model is that it gives everyone involved in the project the ability to visualise the entire building and look at the relationships between spaces and so on. It can also act as a container for some of the non-graphical data and provide a link to further information in other locations or formats. To find out what level of graphical data is required at different stages of the project you can look at PAS1192-2.
Non-Graphical Data
Buildings comprise of thousands of components, items, materials and systems all of which will have lots of information tied to them. To individually search through all items of information individually is both time-consuming and not efficient. What BIM does is allow us to incorporate certain amounts of information as digital assets within the object itself giving people better access to it in an easier way. As BIM adoption is growing, there is beginning to be a discussion around how much data should be within the searchable database and how much should be uploaded as static documents, so watch this space!
Documents
Contractors in the building industry are well used to providing documents relating to construction, such as drawings, schedules, product manuals and so on. In the short term these documents will still need to be manually produced, but as computers get more and more powerful, there will be a move towards more digital data which is more easily searchable and manageable, and able to be updated more efficiently. All documents should be stored in a way that is accessible, well organised and indexed.
For more information about BIM or how we can help you to achieve BIM compliance, please give our experienced team a call on 0161 427 0348 or drop us an email to office@thecadroom.com
