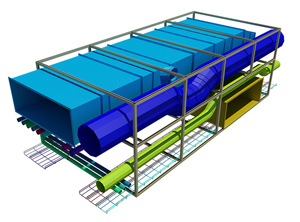At first glance, an acronym like BIM might seem baffling. What exactly is Building Information Modelling? What does it do, how does it work and how will it help you?
 Building Information Modelling is commonly known as BIM and is a collaborative approach to design and construction, which provides intelligent information which is available throughout the life-cycle of the building. The UK government is committed to having collaborative 3D BIM Compliance on all its public sector projects by 2016. The move towards BIM compliance can only be a beneficial thing for the building and construction industries.
Building Information Modelling is commonly known as BIM and is a collaborative approach to design and construction, which provides intelligent information which is available throughout the life-cycle of the building. The UK government is committed to having collaborative 3D BIM Compliance on all its public sector projects by 2016. The move towards BIM compliance can only be a beneficial thing for the building and construction industries.
What is BIM Compliance?
The UK BIM Task Group defines BIM as “value-creating collaboration through the entire life-cycle of an asset, underpinned by the creation, collation and exchange of shared 3D models and intelligent, structured data attached to them”. In essence, BIM places information management and data exchange at the heart of the design process.
How does BIM Compliance work?
BIM isn’t a single piece of software but is usually part of an existing CAD software package. The software helps to keep all the information and data relating to the design, construction and ongoing maintenance of the building in one place. Data is inputted into the software at every stage, helping to model all the information required to build and manage the property effectively. Modelling everything from electricity, gas and water supplies, waste water; a BIM project would characteristically model all data relating to design, costings and clash detection, scheduling and procurement, environmental impact, life cycle as well as facilities management factors.
How will BIM Compliance help me?
BIM brings together all of the information about every component of your building, storing it in one place. It makes it possible for anyone working on your design and construction project to access that information and understand the design, structure, construction and inner workings of that building and can help to integrate different aspects of the design more effectively.
Having all the design, construction and maintenance data in one place can help to highlight any areas where construction issues may arise, where cost savings can be found as well as helping you to understand and manage the environmental impact of the building. Not only that, but going forward your building managers will be able to use and add to the existing data throughout the life cycle of your building, helping to manage it more effectively and deal with issues as they arise using all the useful data and information they will have to hand as a result of BIM.
The implementation of BIM by the UK Government and the major contractors in our industry mean that the requirement to understand and use BIM will eventually impact everyone in the design and construction industries. CAD drawings are a vital part of the build process, and BIM is the next natural step in the evolution of this. The ability to show detailed information from floor plans, sections and 3D renders in a collaborative form is the future for the building industry.
For more information about BIM Compliance and complete CAD solutions, visit The CAD Room website at https://www.thecadroom.com/ or phone +44 (0)161 427 0348.
