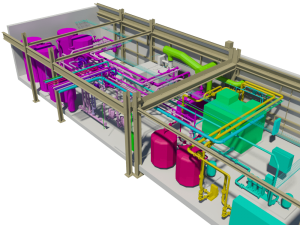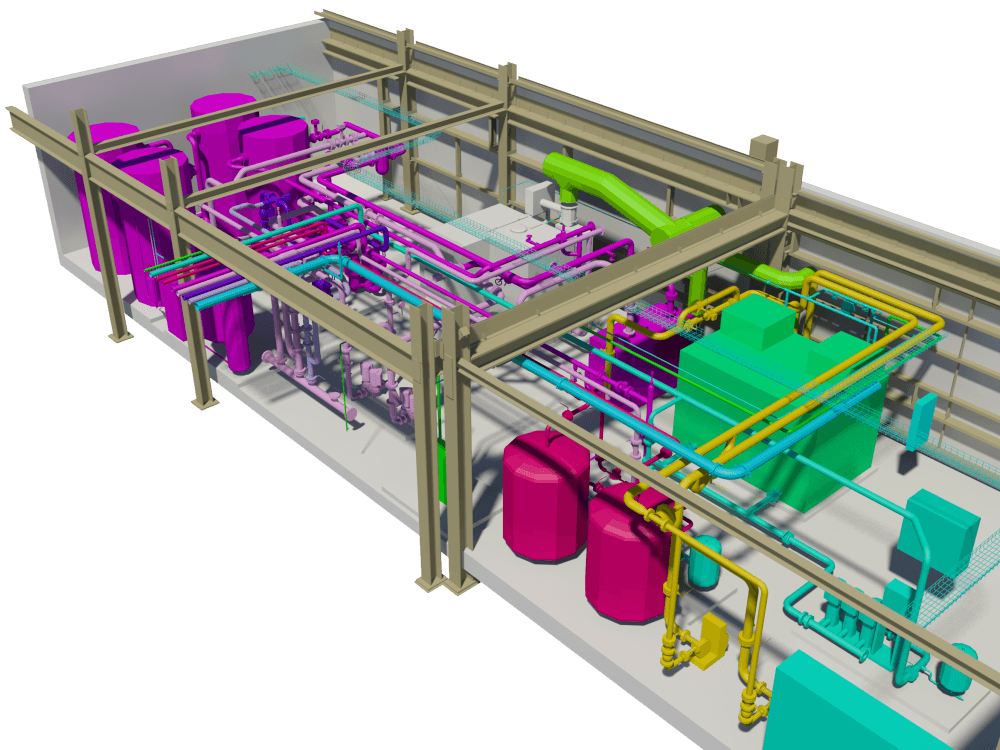Tools for CAD Design Services
Computer Aided Design (or CAD) is nothing new, with the dawn of the computer age in the 1970s, the first basic CAD design software was produced which allowed designers and architects to begin move away from the drawing board. Using CAD design services to draft blueprints for buildings and such like meant that plans would start to become more accurate, with less space for human error. Initially, CAD drawings were done in 2D, some smaller plans and blueprints are still drafted in 2D today.
CAD design services have a number of advantages over traditional hand drawing and drafting of plans, human error and increased accuracy is one, but also the ability to make changes to the plans quickly and easily is another, removing the need to redraft entirely from scratch.
Over time technology began to change and evolve, software developers recognised the need for designers to be able to create 3D designs for their building projects, allowing project teams to transform an idea into an easy to understand, high-impact image which enables individuals to view and understand their design in a more realistic way. Benefits of 3D modelling include:
- The ability to understand and comment on the design without actually incurring material costs
- Improved control of material and finishes selection
- Clearer visualisation of the completed design in its existing surroundings
With the help of CAD software, such as Autodesk, and in the hands of experienced architects, higher quality, more accurate and responsive designs can be created. With a greater accuracy of design and with intelligently designed plans linked with innovative Business Information Modelling software (BIM), the sky is the limit. These two halves of what makes a whole are the key to design success and ultimately to the success, longevity and usefulness of the building being designed. With the help of expert CAD design services, building design projects benefit from improvements in visualising the end product and improving collaboration between project partners, construction operatives, and looking long term towards the future, for facilities managers tasked with the efficient management of the building throughout its lifecycle.
Using innovative 3D vector graphics, the BIM/CAD Coordinators at The CAD Room have the necessary experience to carry out all aspects of any design project, helped by a team of experienced CAD operators who strive to constantly improve and develop their skills in coordination and the latest Autodesk software technologies, ensuring that we at The CAD Room can continually offer CAD design services of the highest quality.
In constantly changing and evolving landscape, where technological innovations are driving positive change within the design and construction industry, keeping pace with software developments and industry standards of design, technology and development are the keys to success for company and clients alike. 3D CAD design services will continue to dominate the design industry, and it will continue to evolve to meet the needs of project teams and developers across the UK and beyond.
For more information about CAD Design Services, BIM Compliance and complete CAD solutions, visit The CAD Room website at https://www.thecadroom.com/ or phone 0161 427 0348.

