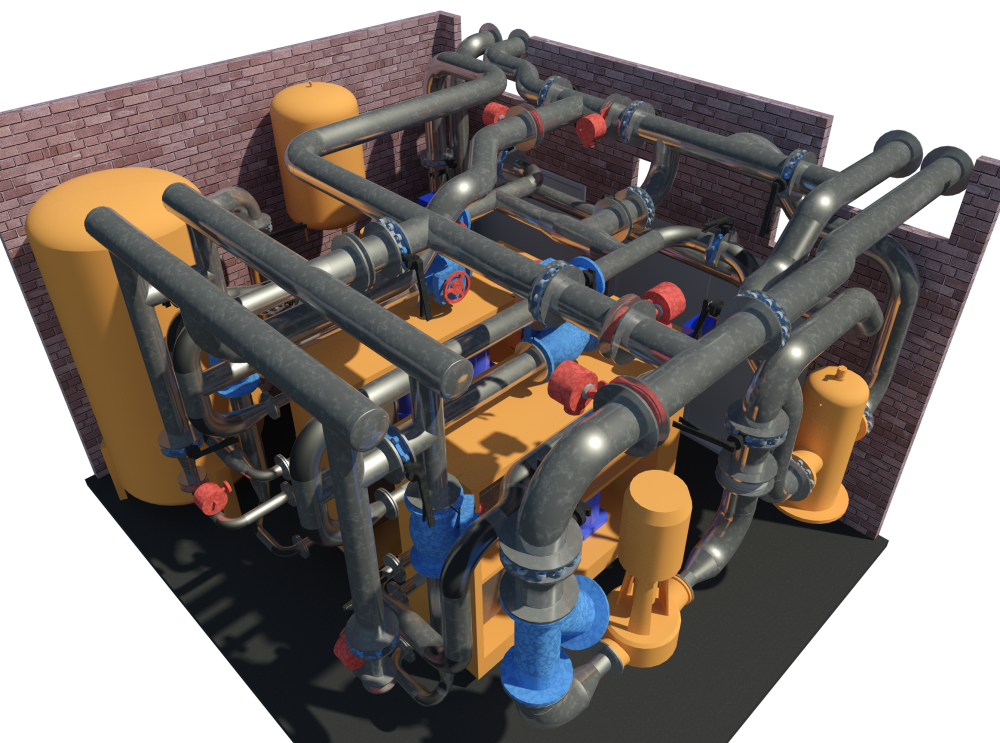As we have talked about in previous blog posts, CAD software is now being used on a large scale by various businesses within the construction industry. Today, architects and engineers can find themselves facing many daunting challenges with designs, structures and workflows becoming more and more complicated, and clients demanding a lot more for their money. This is where utilising CAD designers can give you and your company several benefits over counterparts who aren’t doing so. These benefits include:
Avoiding Costly Mistakes
Using a company who offer 3D CAD services means that you will get an unrivalled level of insight when you are creating designs. They will also give you the ability to test things such as tolerances and stress factors on a building before it is built, giving you the chance to save time and money and averting any possibly disastrous consequences.
If 3D CAD software is used properly, then it goes way beyond just basic design, as advanced analytics tools can be tied in with it so that you can simulate the flow of fluid within pipes and also measure vibrations within key structural components. This ability to simulate environmental factors is essential to be able to identify design flaws and pinpoint serious build problems before they turn into huge issues.
Time-Saving
Utilising 3D CAD software also offers you some advantages over 2D software regarding time and efficiency. When using 2D CAD, designers tend to find that a lot of time is spent ensuring that the plan, elevation and section agree. On the other hand, when using 3D CAD, designers can quickly extract the 2D information from a completed model, which leaves them with more time to focus on the design process.
The other benefit of 3D CAD software means that each individual component within a structure can be analysed, approved, changed, and tested without the accidental altering of any other component – and all before you pour any concrete.
More Precision
When anyone is talking about CAD software, one of the main benefits they always mention is precision. As discussed above, each component within a structure can be measured and analysed individually meaning that the overall design becomes more precise. The 3D software is usually paired with a 3D mouse, which enables designers to connect with the design more deeply as they can zoom in, pan out and rotate the model or camera view simultaneously. This increase in the control means that the design process is shortened and the quality of deliverables is also improved as well, meaning that the overall design should be stronger.
As you can see, the benefits of using CAD software are numerous, and so if you are thinking about introducing it into your business then why not get in touch with us? We offer outsourced BIM Services, 3D CAD Services and 2D CAD Services to businesses of all sizes, all over the world. Call us today on 0161 427 0348 or send an email to office@thecadroom.com

