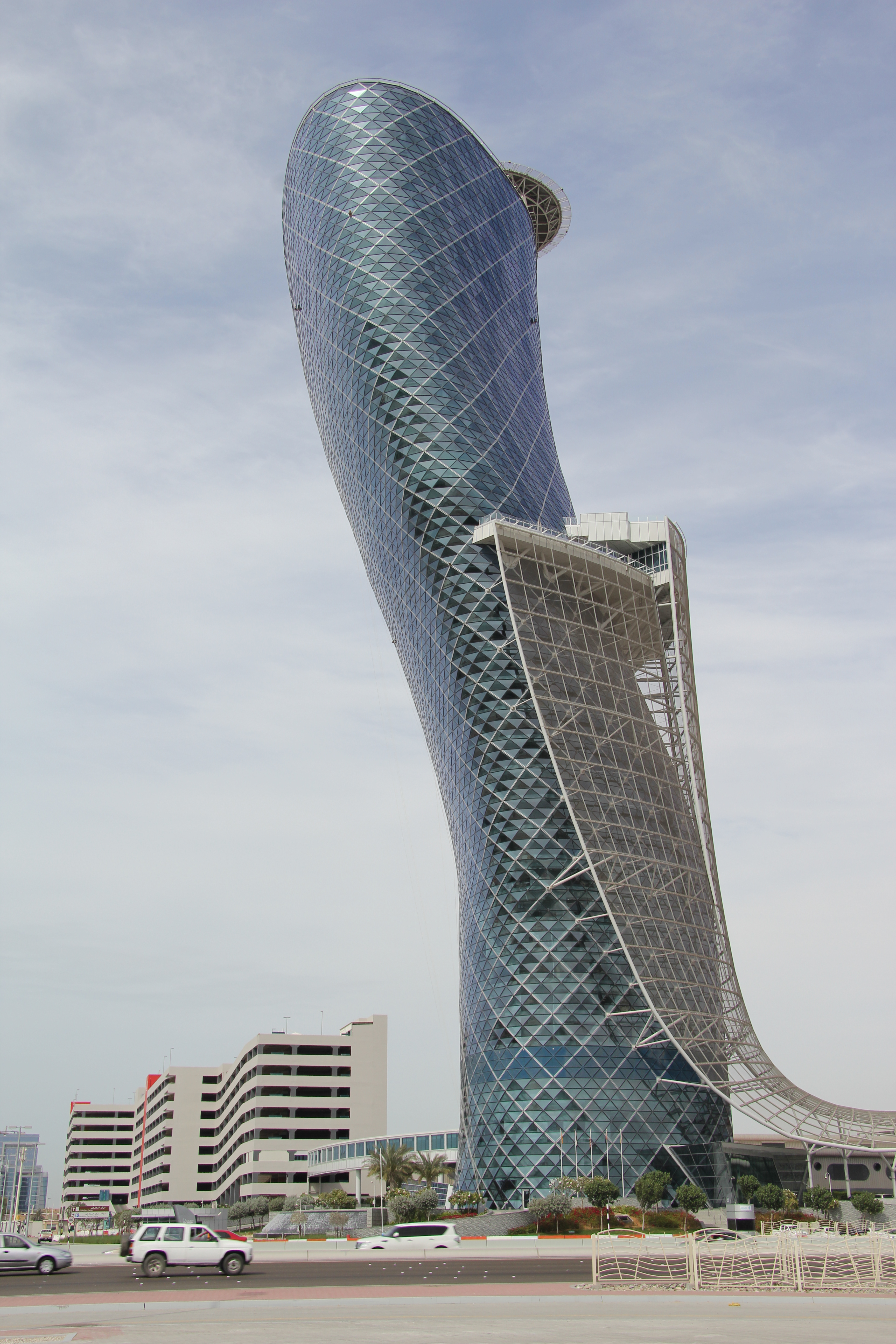One of the most famous leaning towers in the world is the Leaning Tower of Pisa in Italy, completed in 1372; it is a freestanding bell tower for the Pisa Cathedral. The lean is entirely accidental, caused by being constructed on inadequate foundations, which were dug into the ground too soft on one side to properly support the tower’s weight. The Leaning Tower of Pisa is a beautiful historic building in its own right, but its unusual tilt makes it an even more interesting and impressive building. Over 600 years later, perhaps inspired by the Leaning Tower of Pisa, Capital Gate was constructed in Abu Dhabi; it is known as the Leaning Tower of Abu Dhabi.
Capital Gate was designed to incorporate a striking lean. At 160m tall (520ft) and 35 stories, it is one of the tallest buildings in the city and inclines 18° to the west. Work began to construct this innovative tower in 2007, and it was completed in 2011. During the construction in June 2010, the Guinness World Records certified Capital Gate as the “World’s Furthest Leaning Man-made Tower,” making it a record breaker before it was even completed!
Capital Gate is the focal point of the world-class business district in Abu Dhabi and is inter-connected with the thriving Abu Dhabi National Exhibition Centre. Capital Gate is considered to be one of the greatest buildings in Abu Dhabi; it serves as a visual reminder to residents and visitors of the wealth and innovation of the Emirates and to celebrate human achievement and reflect the dynamism of Abu Dhabi.
The lean of the Capital Gate building was created by incorporating a pre-cambered core that is constructed of concrete reinforced steel. The core was deliberately designed to be slightly off-centre, with an 18° incline. The tower is firmly anchored to the ground by 490 piles that are drilled 20-30 metres underground. Capital Gate was the first building in the Middle East, to be constructed using a diagrid. This is a diagonal grid made of steel that creates triangular structures and diagonal beams for support, rather than a traditional column-based structure. The diagrid was used in the design and construction to absorb the forces created by the wind and seismic loading, as well as the gradient of the lean of the building.
With a building as complex and innovative as Capital Gate, the project design and management will have required a strong attention to detail. The input of BIM Consulting services will have helped to ensure that the construction and project management of the process will have been perfectly executed. Having BIM Managers on board right from the start of a project can help to ensure its success, as well as its cost effectiveness.
The CAD Room based in Abu Dhabi offer a range of expert CAD design and BIM Consulting services in Abu Dhabi and across the UAE. With their team of specialist BIM Managers, they are one of the leading providers of BIM consulting services in the area and bring experience, innovation and specialist expertise to any project.
For more information about CAD Design Services, BIM Compliance and complete CAD solutions in the UK and UAE, visit The CAD Room website at https://www.thecadroom.com/ or phone 0161 427 0348.
