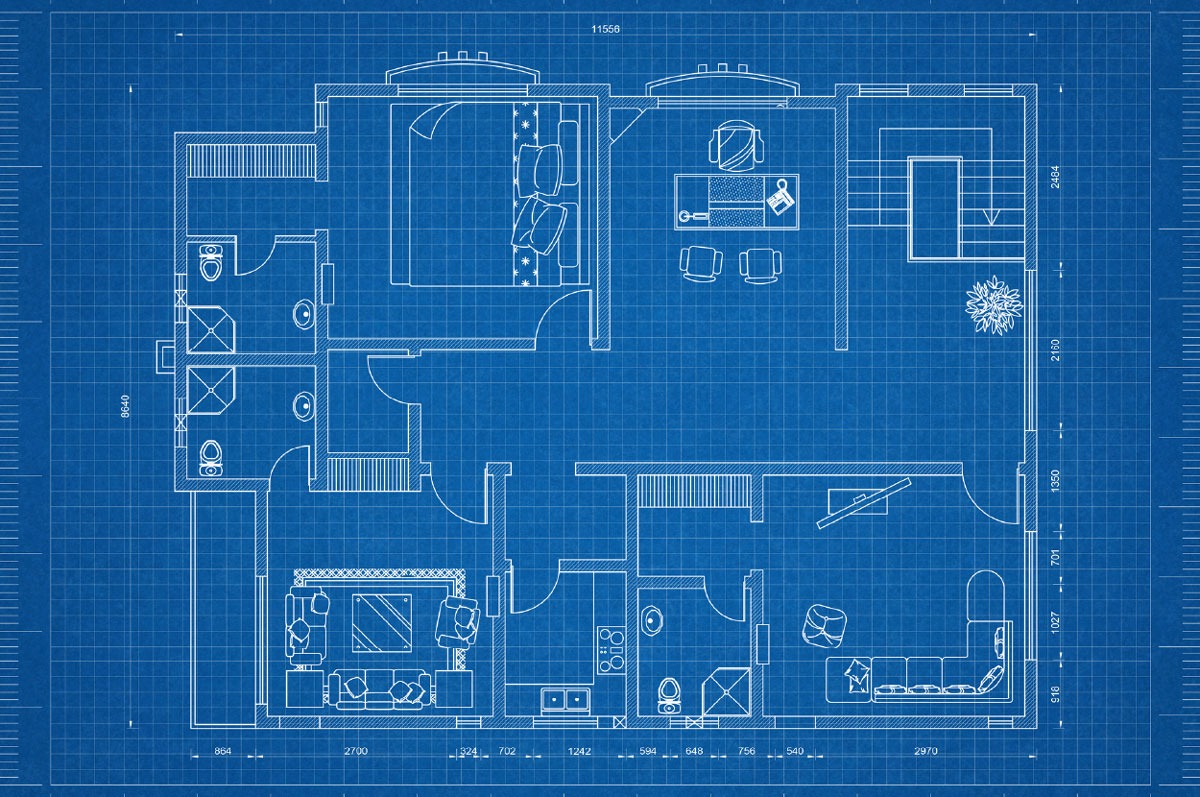We are delighted to have recently added a range of surveying services to the existing BIM and CAD services we already offer at The CAD Room. Thanks to this, we can now offer a truly tailored service to architects, structural engineers and local authorities.
One of our most popular surveying services is the Measured Building Survey—as this survey provides us with the ability to produce highly accurate and detailed floor plans, elevations and sections for existing buildings and structures.
What is a measured building survey?
A measured building survey is an accurate representation of your building, which showcases all of the building’s architectural features and structural elements.
A floor plan survey is, therefore, an essential piece of information as it provides an accurate representation of your building, and this can then be backed up with elevations and cross-sections.
We use surveying equipment to record all of the structural elements of a building or structure, including walls, columns, and beams. We then add in doors and windows, along with floor levels and heights, plus descriptive text to give you a clear understanding and representation of the building.
When would I use a measured building survey?
Measured building surveys are usually used for verification and recording purposes—for example when a building is to be renovated or extended. They can also be used to calculate total area, and identify gaps between the original building plan and the actual construction, and also to measure for floor plans, elevations, sections and so on.
How are measured building surveys performed?
Experienced surveyors will use a variety of tools to perform a measured building survey, including:
- A laser measuring device—to calculate the width and height of the structure. They can measure up to 200 metres with an accuracy of 2 millimetres
- Tape measure—The laser measuring device does not replace the tape measure, as the tape measure is used to take small measurements quickly
- Camera—digital cameras with high resolution and infrared capability are useful for capturing clear and detailed photos of a building. The camera will usually have wifi built-in so that photos can be uploaded straight away
How much does a measured survey cost?
The cost of a measured survey can vary as it will depend on the level of survey you require and the size of the building or structure. The best thing to do is to get in touch with us and chat about your project needs.
The CAD Room specialises in measured building surveys and offers this service across the UK. To find out more about our entire range of surveying services, please contact us.

