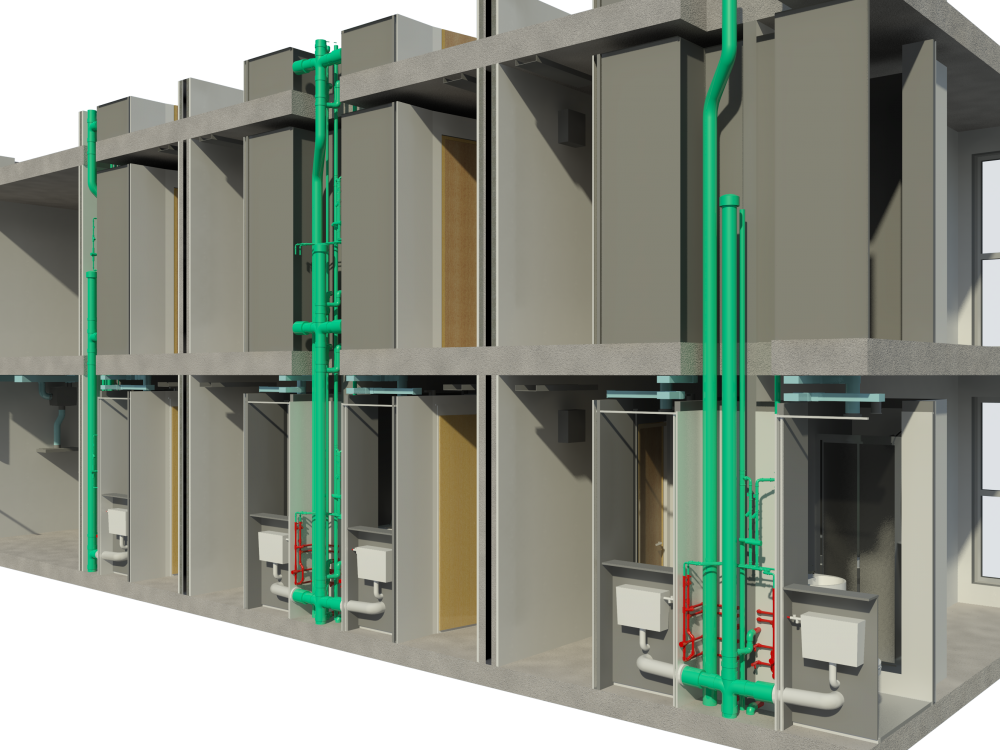As CAD Designers who deal a lot with BIM industries, we know that there are a million and one definitions out there that attempting to explain what BIM is. However, all these definitions really do is perpetuate the myth that BIM is about processes and not technology. Yes, BIM is about processes, but if you tried to complete these processes without the use of technology, it would be a long and drawn out process that was fraught with problems.
We are a company who specialise in computer aided design, and we use BIM because it allows us to be more efficient, both in the use of our time and how accurate we are. BIM is used in a variety of ways in the construction industry at the moment, as each person involved in the construction process has different responsibilities and deliverables and so uses the technologies involved in ways that support their role. The four main types of BIM in use today are:
Construction BIM
This is where BIM technology is used to organise the construction of a building and is usually used by the head contractor and their sub-contractors. BIM is typically used during the construction process to assist processes such as installation coordination, cost control, safety management, and time scheduling. More and more construction companies are now using BIM as a location co-ordinator. The main difference between BIM in construction and other BIM types is that it is not a model as such, but rather an amalgamation of several models, with no changes being made to the models involved.
Design BIM
This is a BIM model that is started when the need or desire for a building has to be turned into a plan for what to build. This BIM usually involves several design professionals such as architects, cost consultants and engineers. Other people involved in the building process, such as contractors and facility managers, may provide some input, but they are not responsible for the design content. The CAD models that are produced should contain all the elements that are critical to the construction method, and have a consistent categorisation of these elements and the materials used in these elements. The design BIM model is where project BIM models are created, and they tend to form the basis of most future BIM models.
FM BIM
This is the BIM model that is used as a virtual database for the things that need to be managed during the construction of the building. Instead of this data being in text form, it is linked to a BIM model. The FM BIM is for use by the facilities manager of the building for the whole of the buildings lifespan. Therefore it needs to be a true reflection of the situation and a static model. It should contain text information, such as maintenance manuals and warranty information.
Survey BIM
This is the newest form of BIM and is currently in development stages, but it is essentially a CAD model of what already exists. It will potentially become a tool for land surveyors to use. Technology such as drones and laser scanners can be used to provide data which will allow CAD models of the existing terrain, buildings and facilities to be made. These models can then be used by design professionals to help them with new works, or by facilities managers as the basis of the FM BIM.
BIM is a fantastic technology which allows us to engage in new and more efficient processes. If you would like help with any aspects of BIM or CAD Design, then please give us a call on 0161 427 0348 or send us an email to office@thecadroom.com

