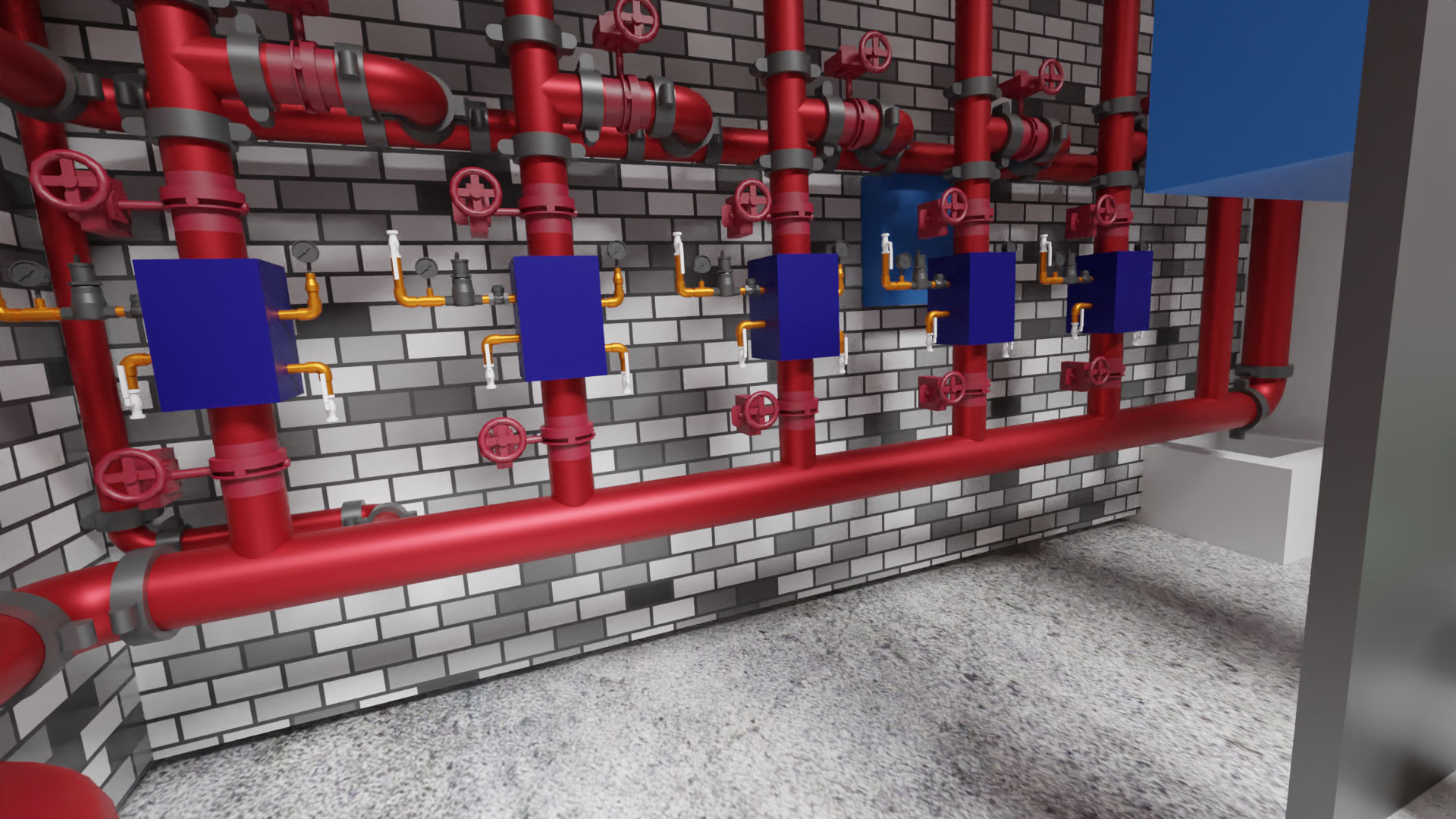MEP systems (otherwise known as Mechanical, Engineering and Plumbing) are an important part of building design, as they ensure that the end building is not only comfortable and functional but efficient and safe as well.
Mechanical Systems
The term ‘mechanical systems’ tends to relate to air conditioning and heating ventilation systems but can also relate to transportation systems such as escalators and lifts, elements of infrastructure such as waste and water, industrial machinery and so on.
Air conditioning and heating ventilation systems in buildings are used to:
- Maintain the internal air quality
- Regulate the internal temperature
- Regulate the internal humidity
Electrical Systems
Electrical systems can include:
- Control systems
- Detection and alarm systems
- Interior and exterior lighting
- Information and telecommunications systems
- Power supply and distribution
- Security and access control systems
As you can see, there is an overlap between both mechanical and electrical systems with a lot of systems containing both mechanical and electrical elements – which has led to the term M&E.
Plumbing Systems
The term ‘plumbing system’ refers to any system that allows the movement of fluids – and usually involves pipes, tanks, and valves.
Plumbing systems are used for:
- Fuel gas piping
- Heating and cooling systems
- Portable cold and hot water supplies
- Rainwater, surface and subsurface water drainage systems
- Water recovery and treatment systems
- Waste removal
- Water recovery and treatment systems
MEP Systems and BIM
It is easy to see why MEP systems can present contractors with complex coordination and detailing challenges as they must satisfy multiple criteria and objectives for design, installation, commissioning, operation and maintenance.
This is why it is really important that MEP engineers have access to accurate design information from the start of the project, in order to enable the successful planning of MEP systems layout. Complex configurations can be very difficult to plan in the design stage – especially if the space is already congested.
Using Building Information Modelling (BIM) means that MEP engineers can access critical design data throughout the project lifecycle, while also contributing to making the whole build process more efficient. This should also lead to fewer problems on-site and mean the end building is of the optimum design.
If you are involved in MEP systems and want to save time and money on your projects, then please get in touch with the team at The CAD Room on 0161 427 0348 or by email at office@thecadroom.com

