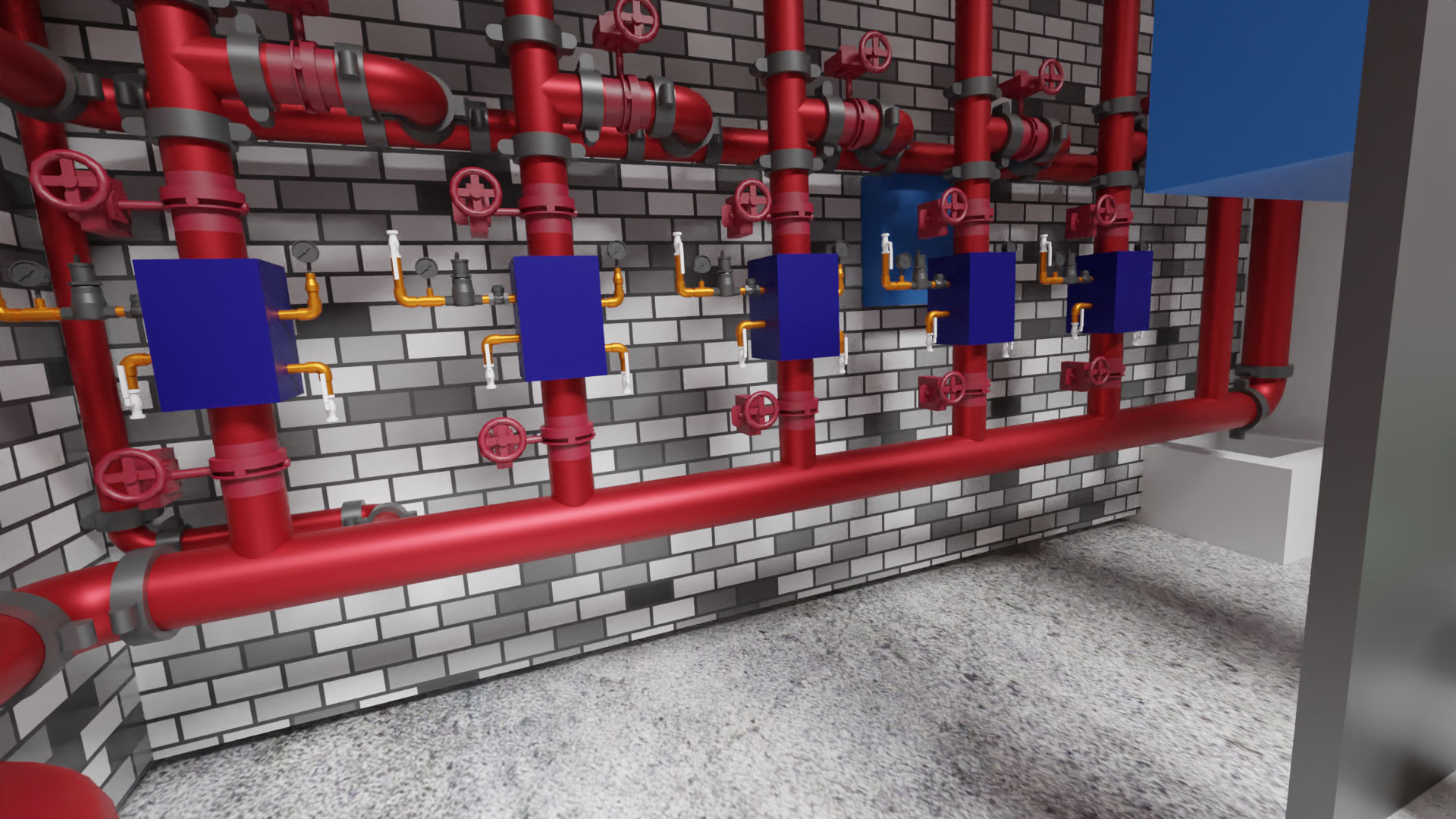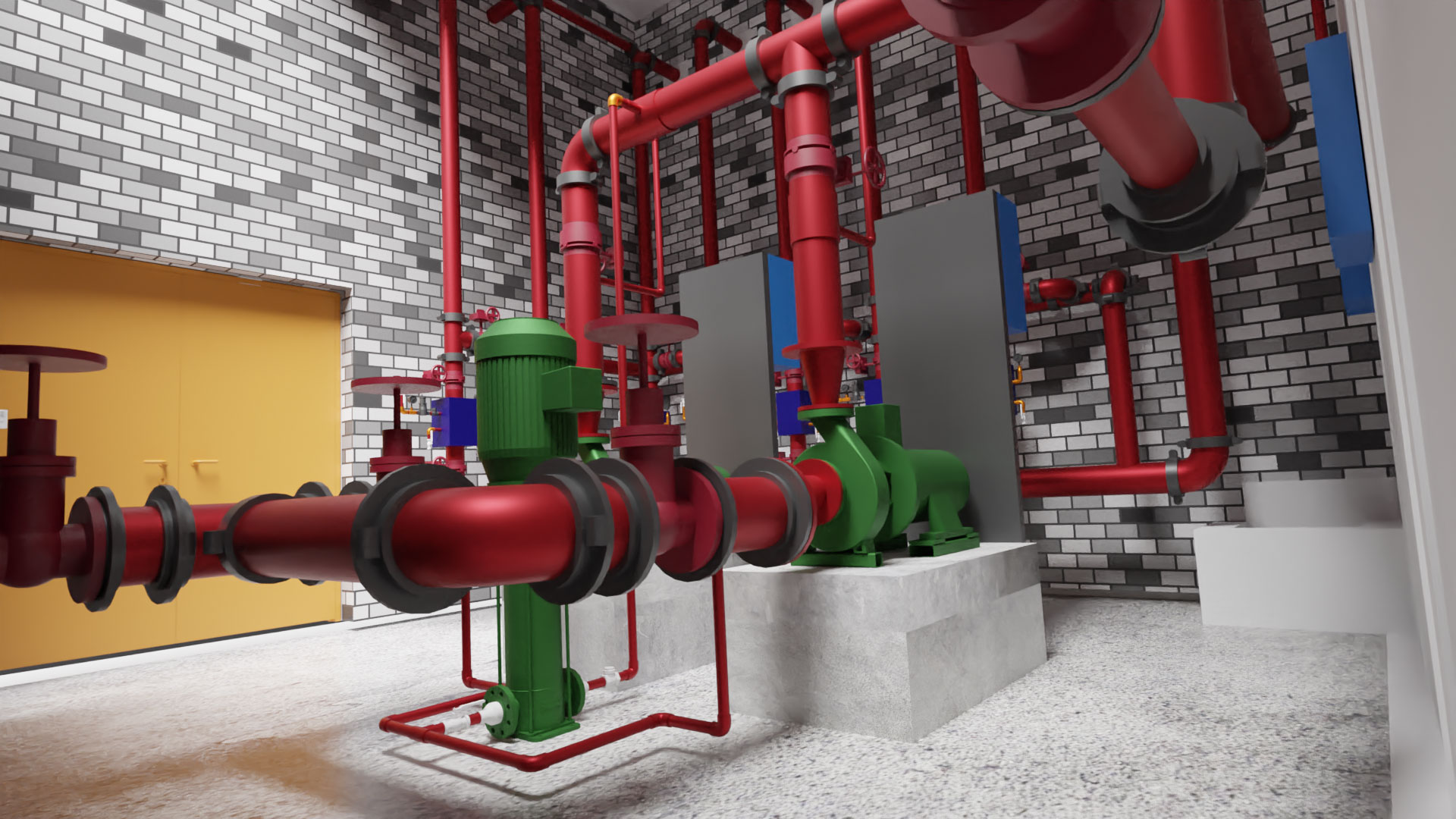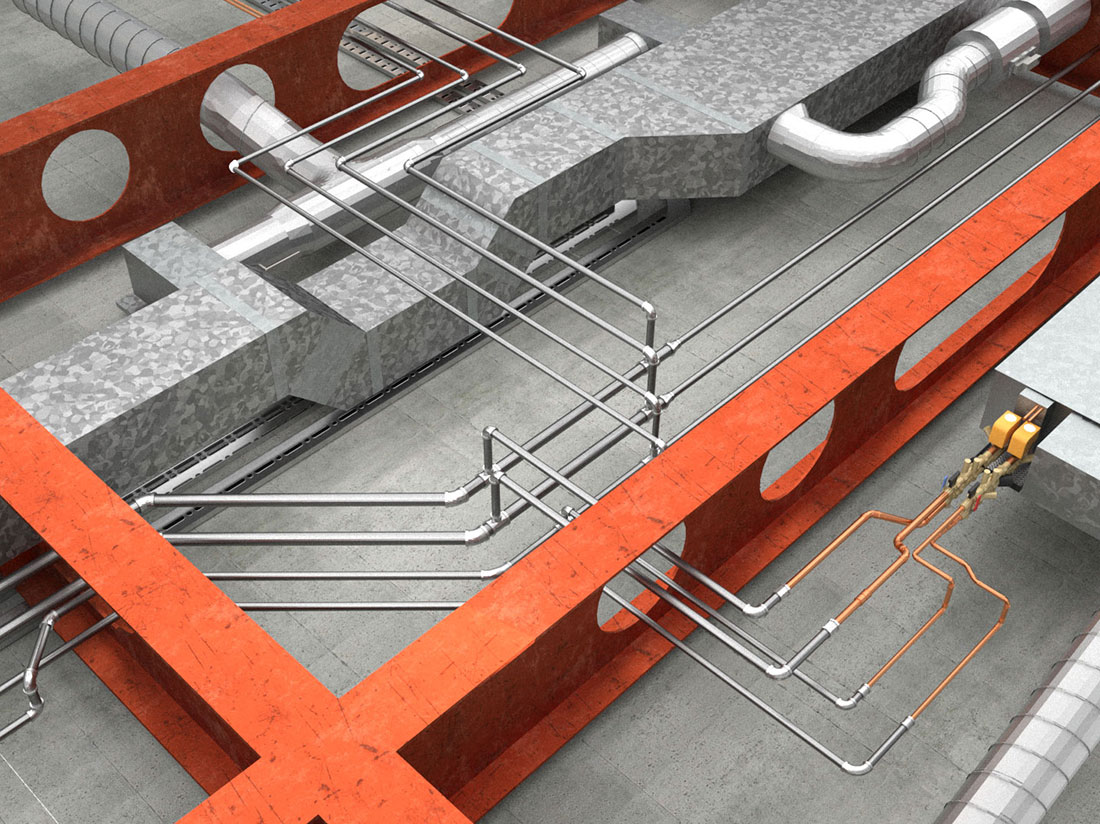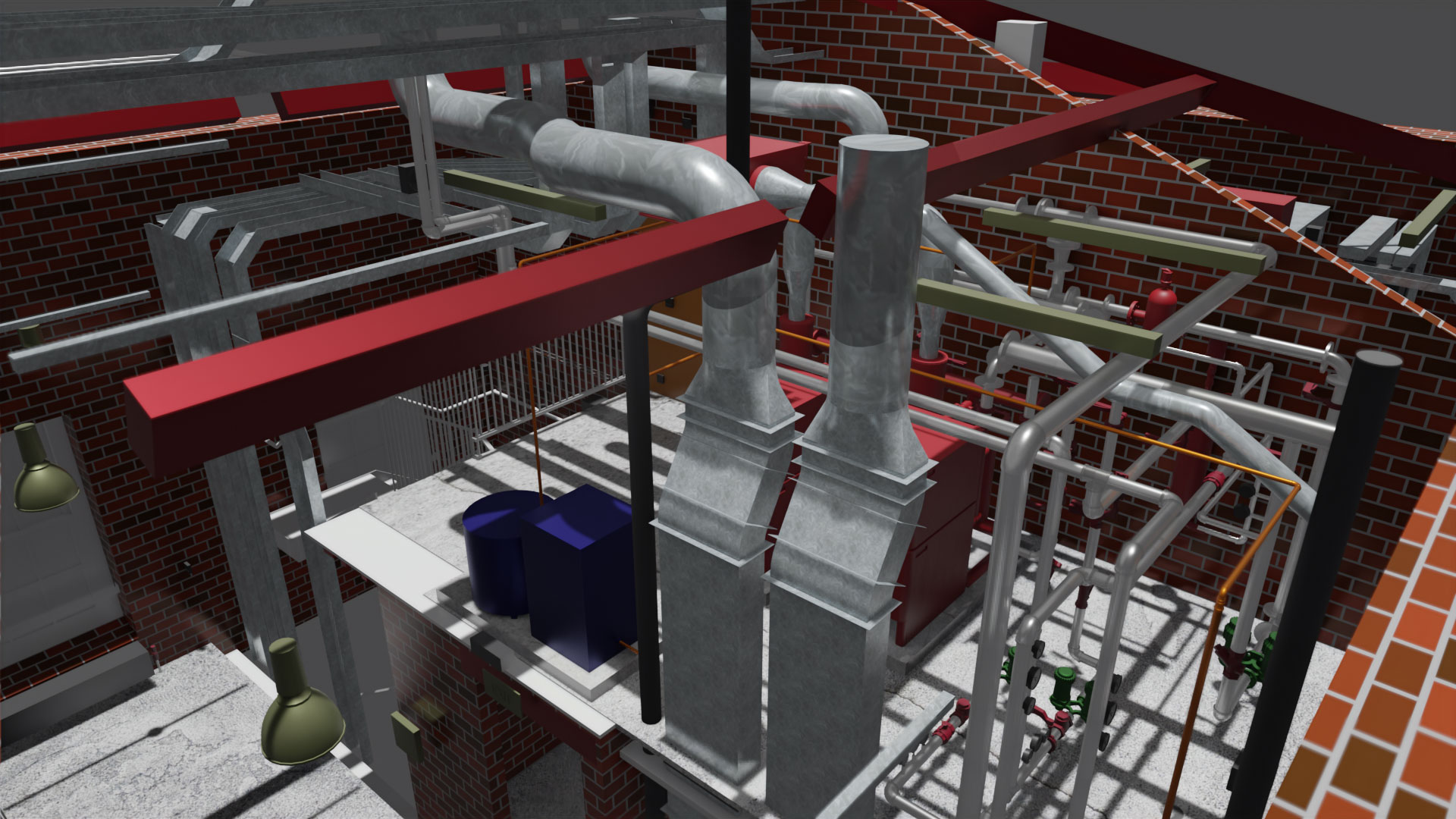Kings Dock Car Park, Liverpool
This was one of our first sprinkler projects for a new client, we were asked to model the entire project of around 7 floors plus the tank room based on the 2D design layouts for coordination purposed with other disciplines. The 3D model was then used within the native federated model to highlight clashes with steelwork and MEP services. Identifying these clashes enabled the teams to amend the relevant models before installation commenced thus reducing time and costs. These renders are from the tank room showing the generic layout out of the plant and pipework routes.





