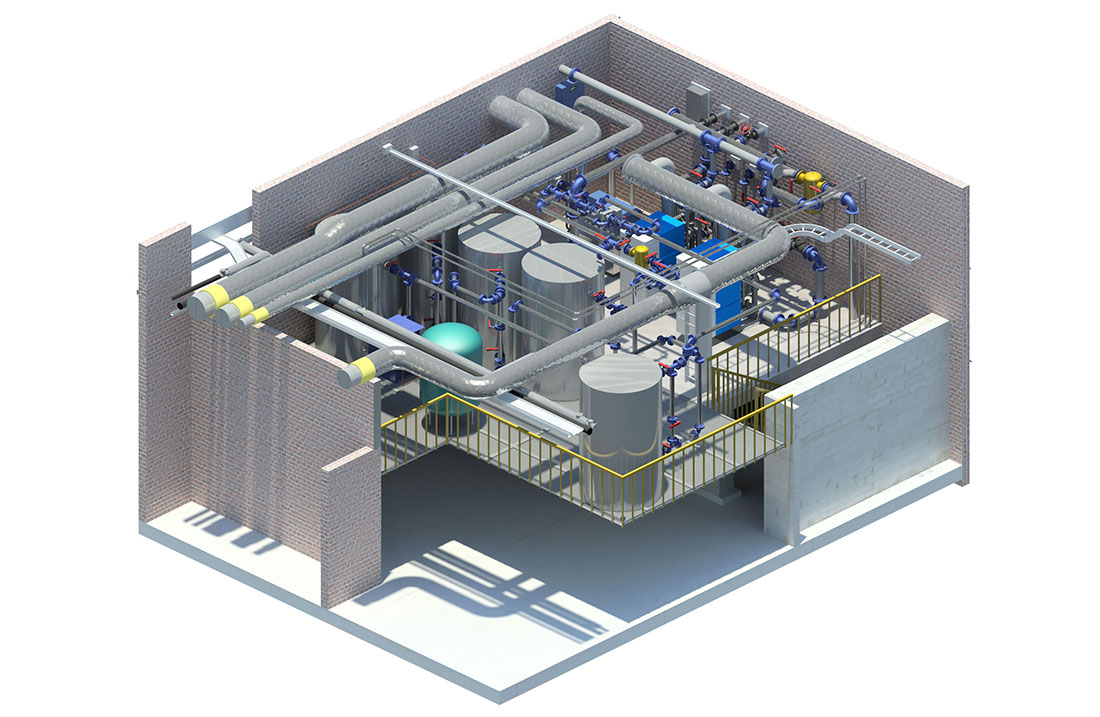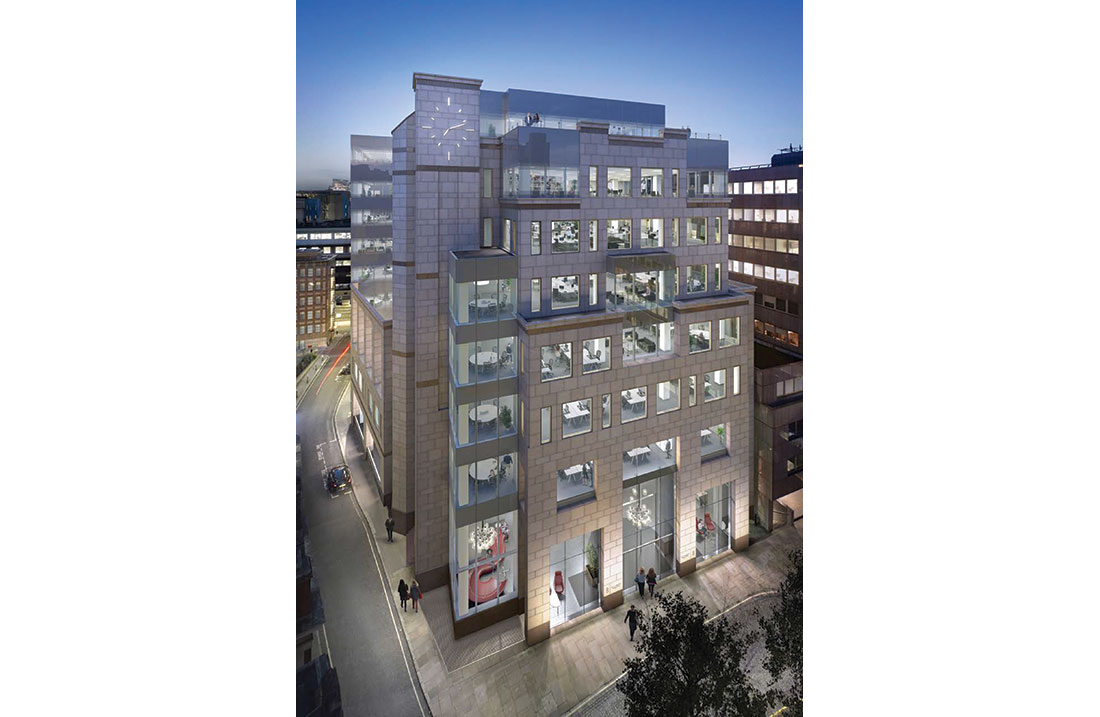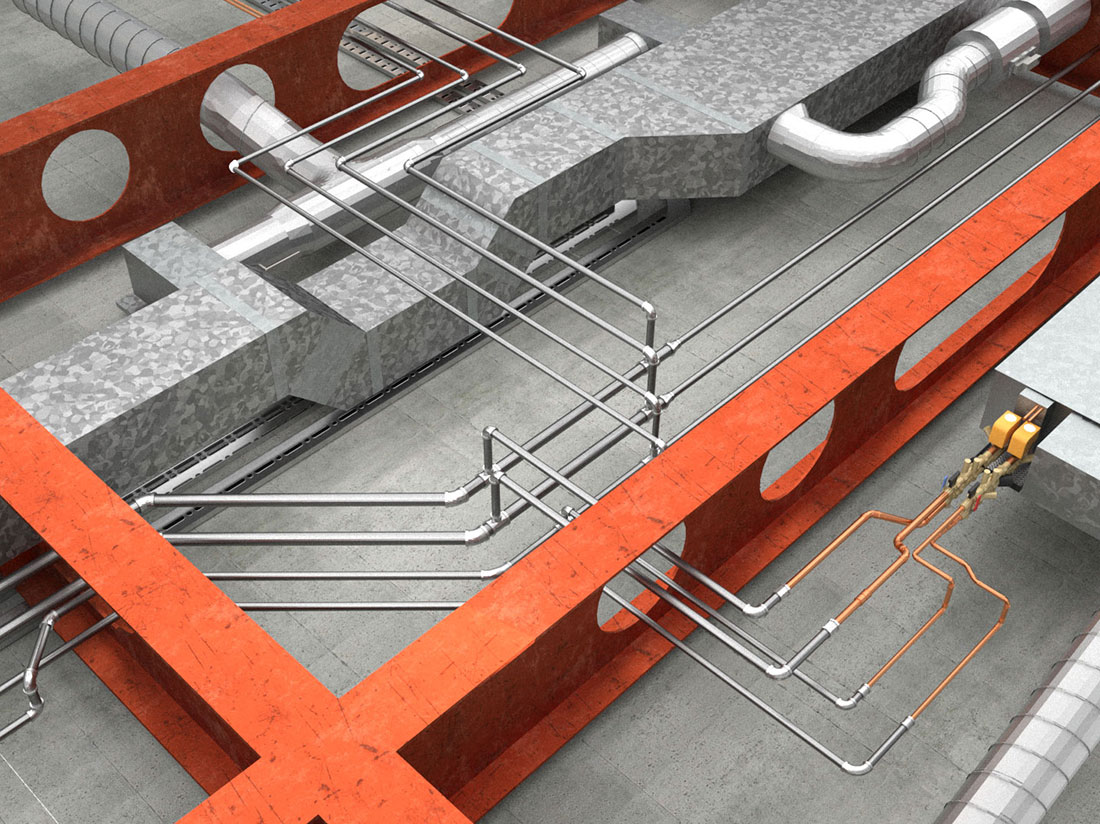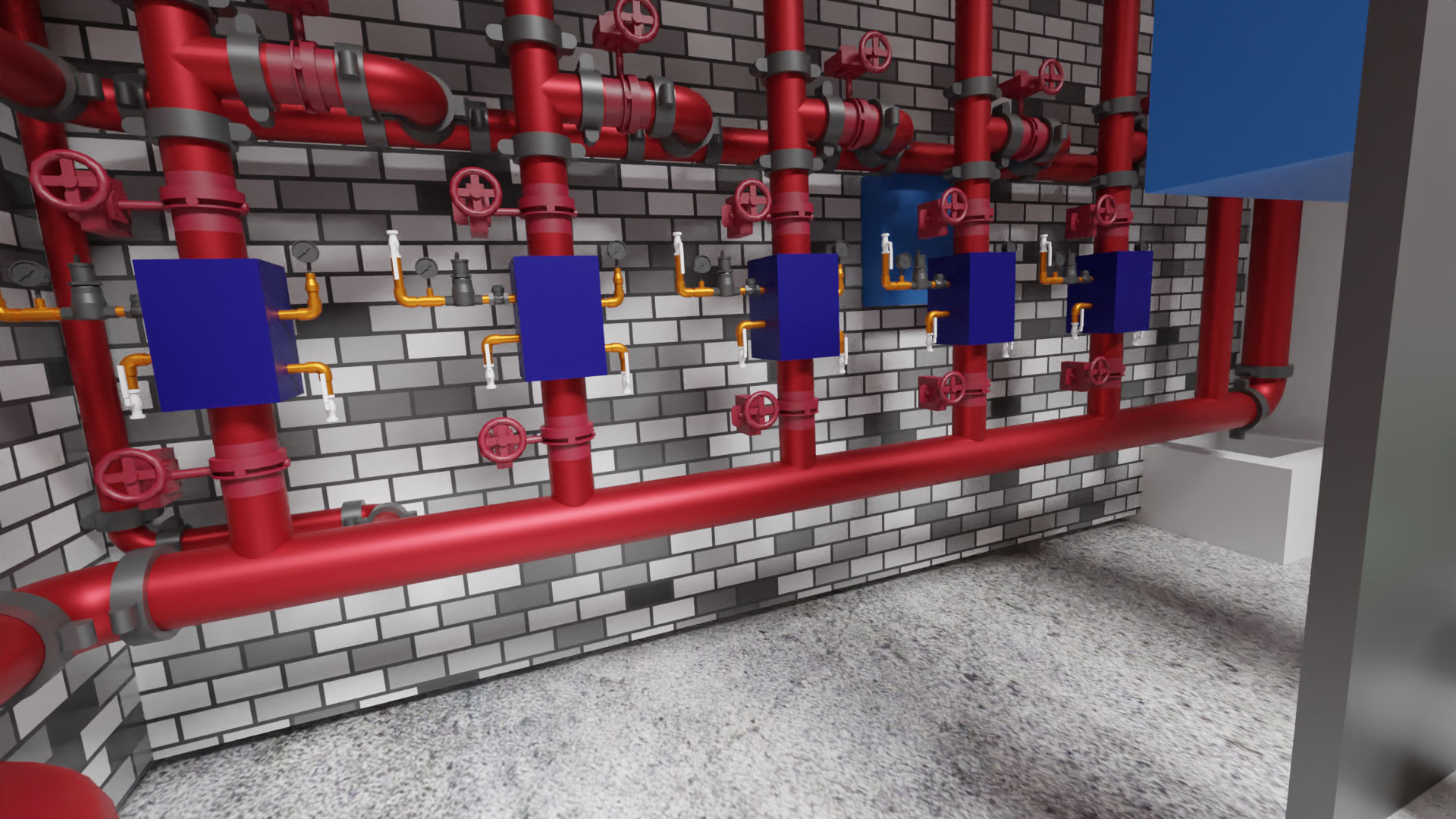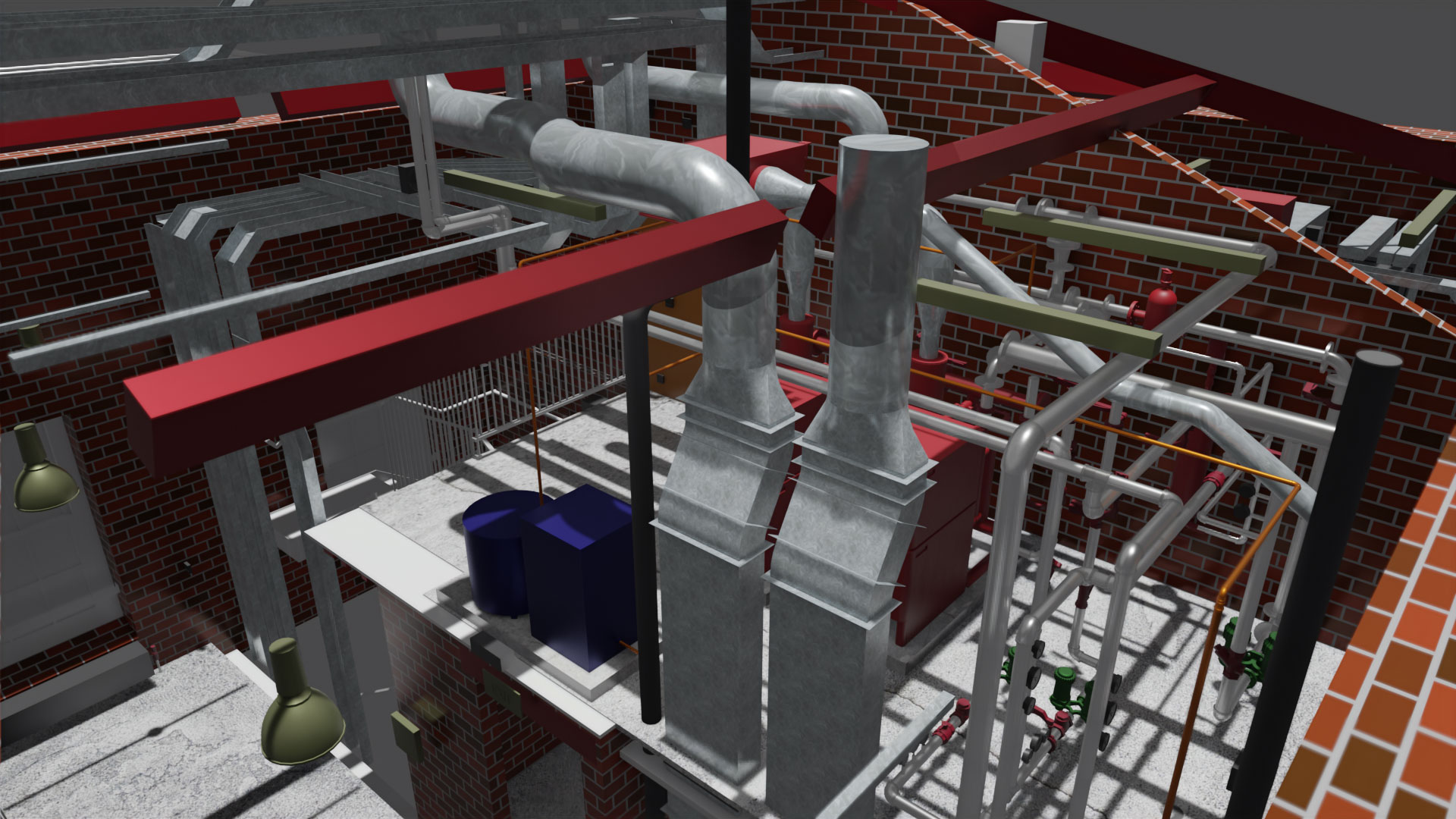Salisbury Square, London
This was our first major project in London and for a new client. This was a full refurbishment of an existing building and we only had access to a 3D structural as all architectural info was in 2D. We decided to redraw all the MEP services in 3D and utilise the structural model as a base. This was a CAT 5 office fit-out and services needed to be coordinated with the castellated beams. All floors and basement/rooftop plant rooms were fully coordinated with the existing building.


