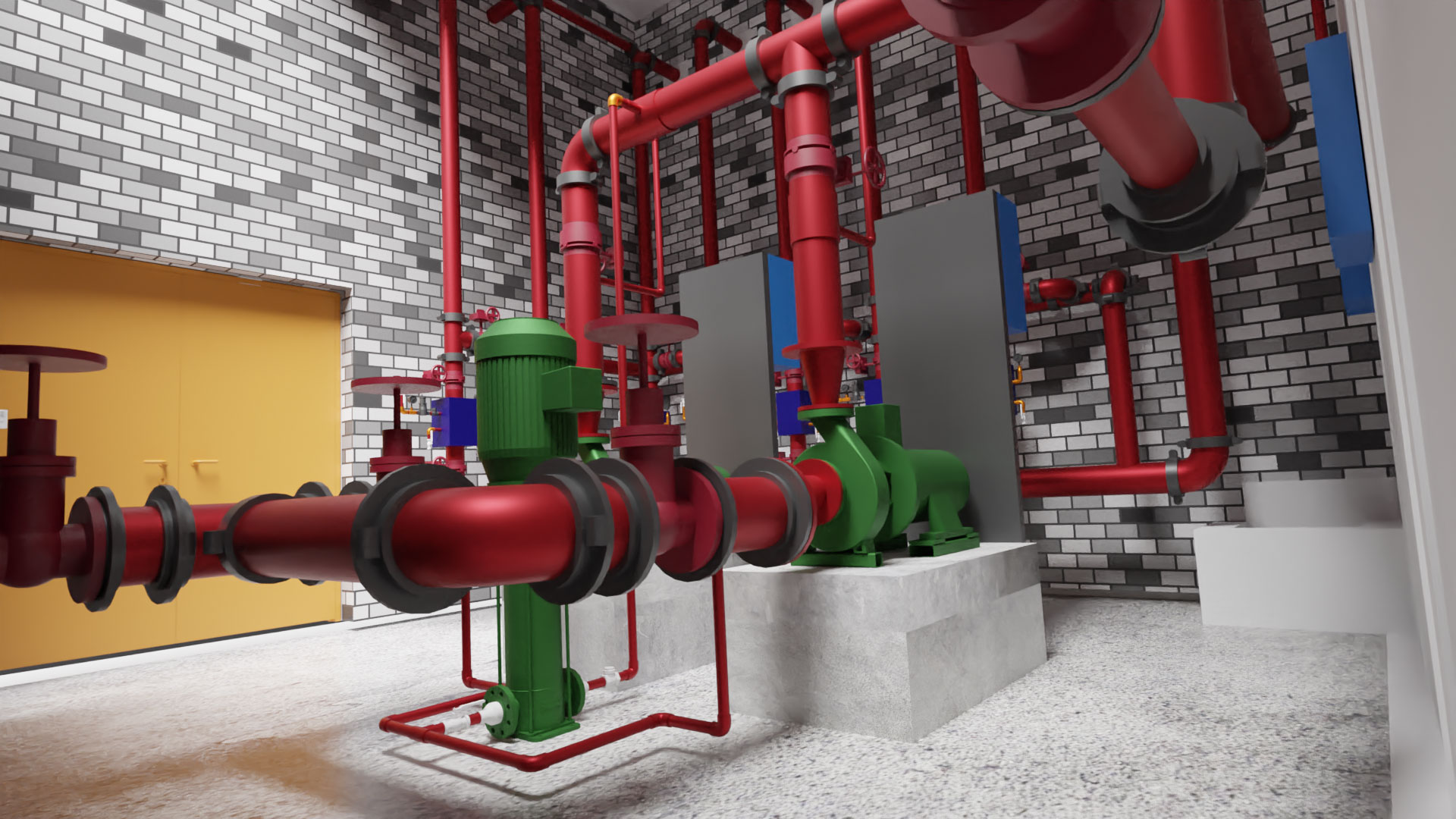MEP (mechanical, electrical and plumbing) are the three technical disciplines encompassing the systems that are incorporated into buildings in order for them to be suitable for human occupancy and use. MEP systems turn empty rooms into spaces that are welcoming and liveable for humans – whether this is office space, laboratories or homes.
The fact that there is usually a high degree of interaction between MEP systems means that they are often addressed together in order to avoid conflicts in the location of the equipment – a common issue that occurs when the systems are designed in isolation (which is also known as clash detection).
In this article, we will take a closer look at the three separate disciplines to see how they are usually factored into a project plan as well as the benefits they bring to building construction.
Mechanical Engineering
Residential, commercial and industrial buildings tend to have several mechanical systems installed in them, but these can be broken down into three main categories:
- Air conditioning
- Mechanical ventilation
- Space heating
These three types of systems interact with each other in order to keep the building’s humidity and temperature within a range that is comfortable for the inhabitants. Mechanical ventilation, actually, is the main system that ensures enough fresh air is being supplied into the building to keep concentrations of pollutants at a safe level.
Mechanical installations tend to work best when the capacity for them is adequate, not over-engineered. Oversized boilers and coolers, for example, can cycle rapidly, causing room temperatures to fluctuate and equipment to wear down at a rapid rate.
It can also lead to poor control of indoor humidity, which should be kept at between 30 and 60% to make the space optimal for human occupancy. If the humidity falls outside of these ranges for extended periods, then it can irritate human airways and skin if it is too low, or it can cause the growth of bacteria and mould in a space if it is too high.
Mechanical design, therefore, involves laying optimal routes for heat distribution systems such as air ducts and hydronic piping.
Electrical Engineering
One of the biggest challenges of electrical engineering in a high-rise, multi-storey construction is making sure the routes for conduit and wiring are optimal. However, there tends to be more flexible when it comes to electrical engineering than there is for mechanical engineering, as electrical circuits are smaller and can therefore be routed around objects more easily.
MEP software comes in particularly useful in this regard, as it allows conduit and wiring to be laid out with menial circuit lengths, avoiding location conflicts with mechanical and plumbing installations.
Mechanical and electrical engineers will collaborate closely on HVAC (Heating, Ventilation and Cooling) systems too during the MEP design process, with mechanical engineers calculating the heating and cooling loads to determine capacities of the equipment, and electrical engineers designing the electrical circuits and protection measures to allow the equipment to operate continuously and safely.
Plumbing Engineering
Plumbing engineering also requires complex piping routes to be laid out, aided by MEP design software to simplify the process. As plumbing installations will interact with both mechanical and electrical systems at many points within the interior of the building, it underpins just how important it is that all involved teams collaborate.
What are the benefits of MEP?
- Controlled carbon dioxide emissions making your building more energy-efficient, whether you are still at the development stage or are retrofitting a historical building.
- Reduction in overall energy consumption, improving building performance through system components.
- The utilisation of sustainable energy reducing the strain usually put on the power grid during peak periods by commercial buildings.
- Conservation of water usage through strategies such as low-flow toilets and touch-free taps.
When the three fields of mechanical, electrical and plumbing overlap in their design and implementation – MEP services are usually required. Working with The CAD Room in the early stages of a project can therefore help to reduce confusion revisions, delays and redrafting. Call the team on 0161 427 0348 to find out more.

