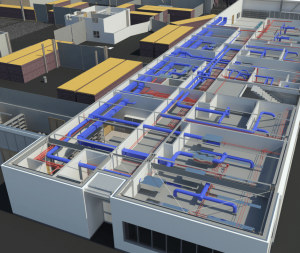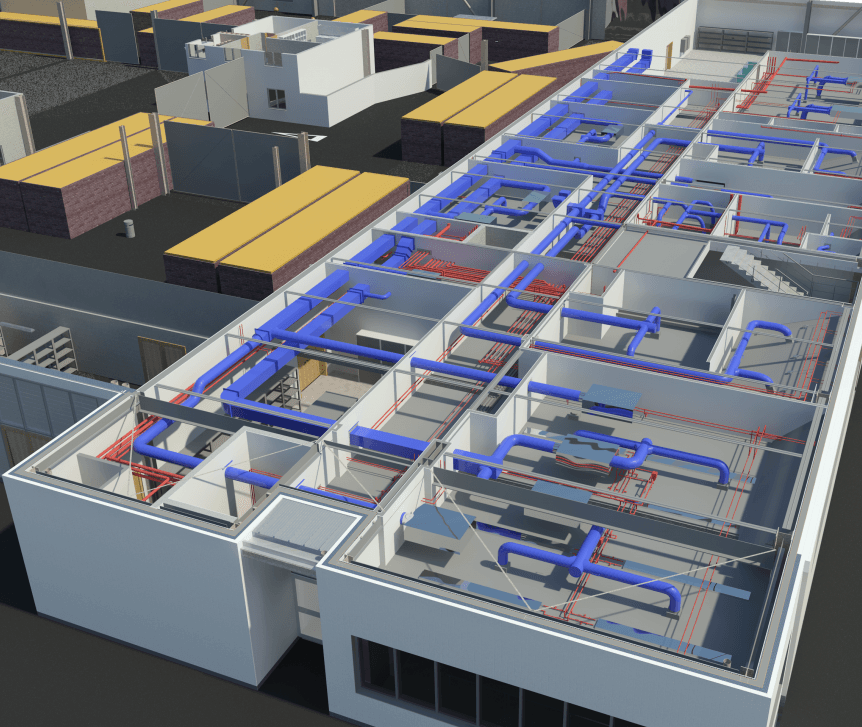What is BIM?
Like most industries, the building industry uses a number of acronyms which can often be confusing to those new to the profession or those looking at it from the outside. In recent years, a new and exciting acronym has been a hot topic in the building industry – BIM. But what is BIM and how is it used?
BIM is short for “Building Information Modelling” which is a name that doesn’t give much away. BIM is an integrated data led process that collates all the information and detail about a construction project, from the design stage, through the construction stage and on into the management of the building long term – even up to its eventual demolition. BIM is an incredibly useful tool that can keep project teams informed every step of the way, helping them to reduce materials and manpower costs, source better quality materials, reduce wastage and help to speed up construction time.
BIM isn’t a physical object; it’s a process used as part of the project management of a scheme. Software exists to support the BIM process, which is a collaborative way for everyone involved in the building project to work. Any building project which involves BIM will need a BIM manager or someone with specific responsibility for BIM to be part of their project team. It’s often advisable to outsource the BIM management to a company offering BIM Services as they will have the skills, knowledge and experience to facilitate the BIM process within your project.
Utilising BIM within your building project means that all of the data relating to the design, costings of labour and materials, scheduling, clash detection, and ongoing into the life cycle and long-term facilities management would be modelled and accurately stored for use at any stage during the life of the building. The benefits of utilising BIM have been recognised by governments all over the world, with many mandating the use of BIM for large building schemes and public buildings.
In Dubai, the use of BIM has been mandated for most large projects since 2014. All buildings that are 40 storeys or taller, as well as buildings that cover 300,000 sq ft plus, including hospitals, schools, universities and other public buildings, are subject to the new requirement to incorporate BIM into their projects.
While the move towards BIM compliance hasn’t been universally welcomed, most people within the building industry can understand the benefits. Implementing new ways of working into an established industry can be time-consuming. Reaching out for additional help and support from a BIM Consulting Company can help smooth the transition and help to facilitate the new way of working for your project teams.
BIM is and will be a big part of the future of the building and construction industry, the benefits are considerable and by utilising BIM, the UAE building industry will continue to innovate and impress on a global scale.
For more information about CAD Design Services, BIM Compliance and complete CAD solutions in the UK (Manchester) and UAE (Abu Dhabi and Dubai), visit The CAD Room website at https://www.thecadroom.com/ or phone 0161 427 0348.

