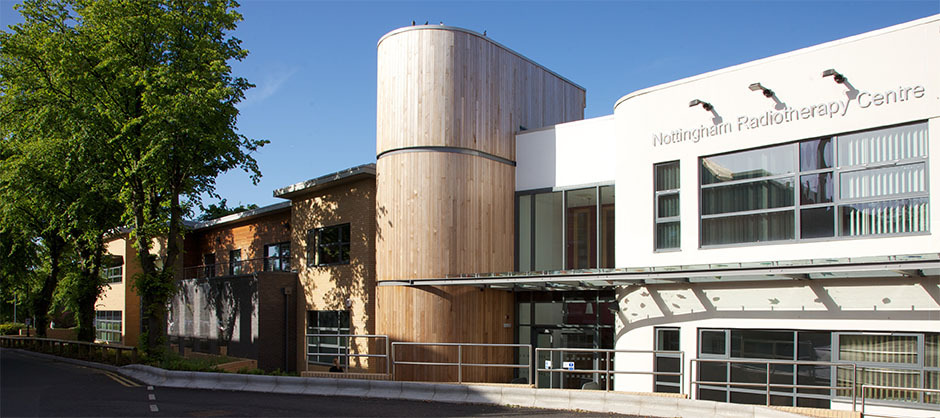The CAD Room offers many services to BIM consultants throughout the UK, including fire sprinkler system coordination and surveying services – but one of our most popular areas is our bespoke architectural rendering service.
What is architectural rendering?
Architectural rendering is the name given to the process of the creation of 2D and 3D images of an architectural design (when it is in the proposal stages). Many architects approach us to help with the rendering process as it can be a great way for them to communicate the experience of how a building or space will look and work to the client before the first brick has even been laid. Our bespoke service allows us to provide architects with a more sophisticated representation of their design that they can show their clients, to get buy-in before any physical work on the project begins.
Types of architectural rendering
There are three main types of architectural rendering:
- Exterior rendering – Showing how a building will relate to the environment and the people around it through the use of light, shadowing and reflection factors
- Interior rendering – Offering a perspective on what it will be like to live or work in the building through the inclusion of flooring, lighting and furnishings
- Aerial rendering – Showing a dynamic perspective of the building to foster a clearer understanding of the landscape surrounding a building
History of architectural rendering
In the past, when architects wanted to give clients a look at their proposed aesthetics for the building, they would use pencils and paint to create an impression of the finished construction. It was hard for some people to accurately capture the various features of a project, such as dimensions, proportions and textures. This has all changed now with the arrival of software tools that plug directly into our CAD and BIM software.
What are the benefits of modern architectural rendering?
The main benefits associated with the use of 3D rendering for architectural projects are:
- An exact visual representation of the final design, allowing any errors or discrepancies to be spotted in the initial stage of the project
- Better presentation of the design to clients and other stakeholders, giving them a clearer understanding of what the space will look like
- A reduced timeline for the project meaning lower costs
- Giving architects a tool with which to grab the attention of clients and investors, making them stand out from the crowd
Here at The CAD Room, we are involved in lots of architectural rendering projects including luxury staircases and underground drainage tanks (one extreme to the other). If you would like to use our expertise on your next project to gain a competitive edge over your rivals, then please get in touch by calling us on 0161 427 0348 or emailing us at office@thecadroom.com

