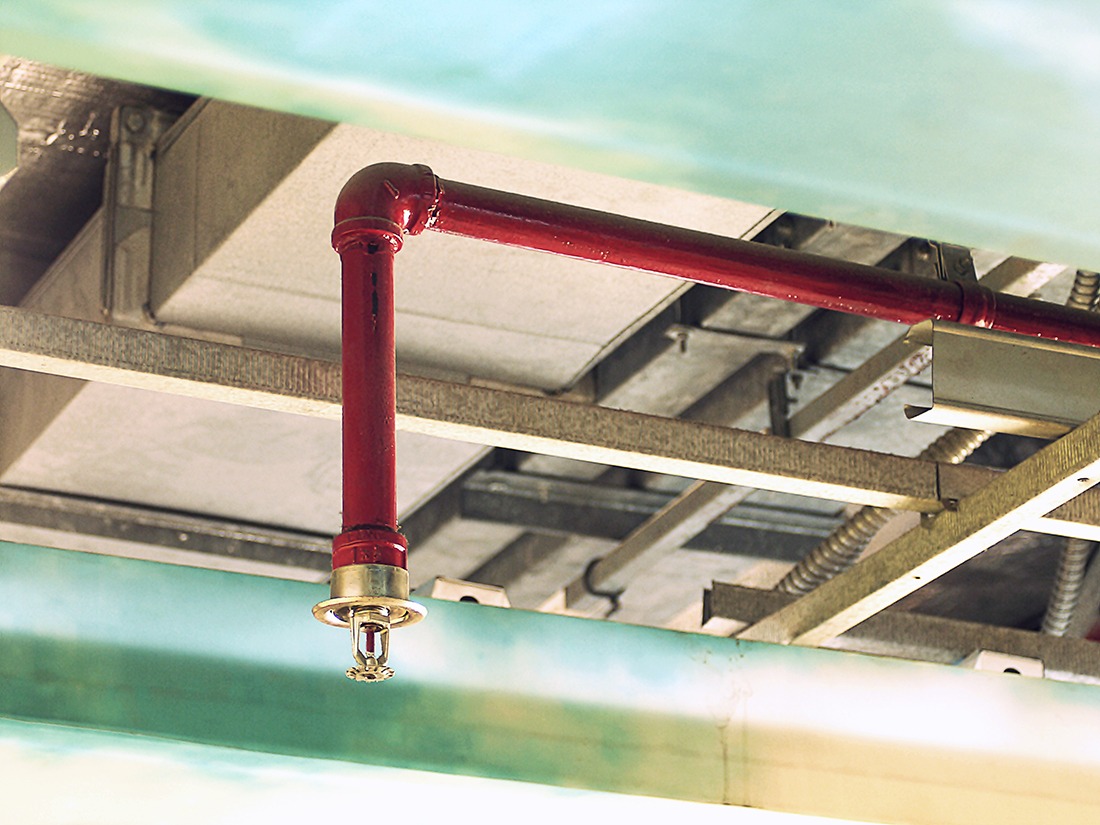The materials used in the construction of a building, as well as the design and layout of the building, have a key part to play in not only preventing the spread of flames and smoke but also allowing people to be safely evacuated from the premises in the event of a fire.
This means that it is not just the owner of the building itself who is responsible for ensuring that suitable designs and building materials are used, but the architects, designers, building contractors and developers as well.
Legislation and building regulations
Commercial buildings (buildings that are non-domestic in use) must comply with the relevant fire safety regulations, such as:
- The Regulatory Reform (Fire Safety) Order 2005 – in England and Wales
- The Fire Safety (Scotland) Regulations 2006 – in Scotland
- The Fire and Rescue Services (Northern Ireland) Order 2006 – in Northern Ireland
These regulations all require that a competent person completes a fire risk assessment considering all aspects of fire safety, which includes the design and construction of a building.
Building a safer future
Many aspects of fire safety, relating to building design, have been under review since the terrible Grenfell Tower tragedy of June 2017 where 71 people died due to a fire in a high-rise building.
The fire at Grenfell Tower is believed to have started due to an electrical fault in a fridge freezer but was accelerated by inadequacies in the exterior cladding of the building. The polyethene-coated aluminium composite material cladding panels (ACM) allowed the fire to spread quickly up the building exterior – trapping people inside.
This tragedy led to extensive testing of cladding on high-rise buildings, and there was widespread use of ACM materials found which did not meet the combustibility requirements of the building regulation guidance.
Following on from this, an independent review was then conducted into the current system of building regulations and fire safety, with the final report from this review being called “Building a Safer Future.”
The review concluded that there should be:
- A “radical rethink” of the building regulations system
- A new regulatory framework should be introduced – designed to drive building safety
It also criticised the use of “desktop” fire retardancy testing, and the associated product testing, labelling and marketing.
In response to the report, the UK Government published an implementation plan in December 2018, setting out the steps to be taken with respect to safety within the building industry.
It included:
- Proposals for a Fire Safety Bill to include duties on building owners to assess the risks from external walls and front entrance doors
- Proposals for a new building safety regime where higher-risk residential buildings are lived in
- A new “accountable person” role to be created to ensure building fire and structural safety risks are managed appropriately
- Sprinklers and new fire safety wayfinding signage to be required for all buildings above 11m tall
Active and passive fire protection
Fire protection measures within a building can be classified as either active or passive.
Active fire protection measures include sprinklers and other fire-fighting or suppression equipment that respond to the presence of a fire.
Passive fire protection measures are those that are incorporated into the design and construction of a building in order to prevent the spread of fire. These can include fire doors, thermal insulation, fire-resistant glazing and fire-proof cabling.
The CAD Room has worked closely with many fire sprinkler contractors over the years as part of our MEP projects – and we have often found ourselves in situations where we are unable to accurately coordinate our MEP services with fire protection systems, as the sprinkler system designs have not been created in 3D.
In order to combat this issue, and contribute to the safer building initiative, we now offer a service where we work closely with fire sprinkler companies to model their services in 3D, including any project-related BIM information.
We are also able to offer up-to-date clash reports giving you the ability to resolve any potential clashes during sprinkler installation before the actual installation begins – saving you both time and money.
If you have a project where you would like to use our services to transform your design into 3D, then please don’t hesitate to contact us – we will be happy to provide you with any help you need.

