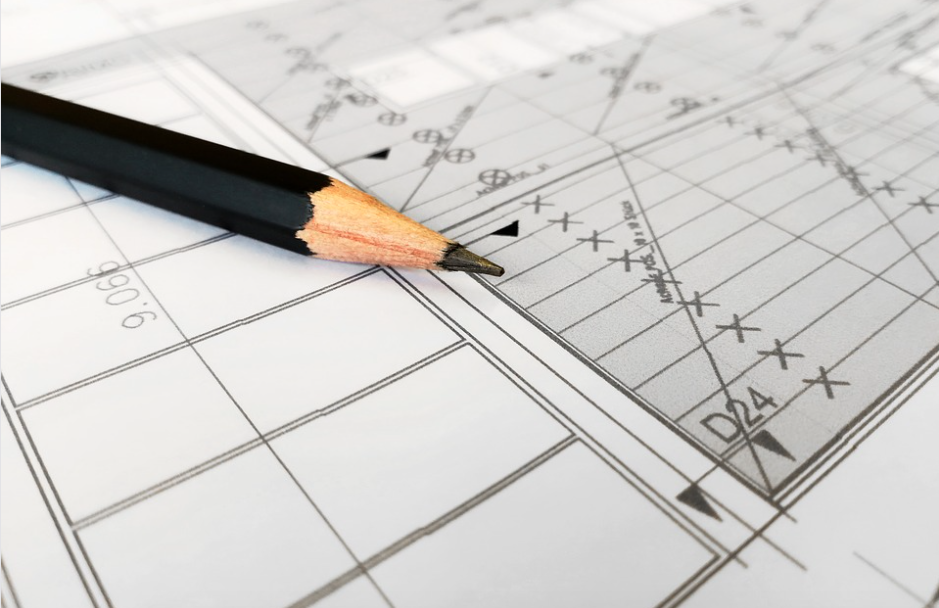CAD stands for computer-aided design and refers to the method of using computer software to create virtual models of buildings and their related systems.
CAD capabilities
Buildings must be designed right down to the finest detail before construction begins, in order for setbacks during the construction process to be as minimal as possible. Setbacks during construction can be very costly, so anything that can be done to minimise the risk of these beforehand is always a good idea.
Traditionally, building designs were created using a manual process of paper and pencil, but using CAD systems can dramatically reduce the amount of work required – and the time it takes to do that. With the use of software, 2D CAD drawings and 3D CAD models can be created quicker than ever before.
The systems within a building, such as engineering and plumbing, can be created, analysed, and shared with others – in a way that allows you to look at them from different angles – creating a life-like experience. This makes it easier for potential clashes to be detected in the design stage, allowing for solutions to be created before the first brick is even laid.
Therefore, CAD systems are more than just a replacement for the manual drawings of the past, they also bring a whole new perspective to the building design process allowing for better buildings to be designed more quickly and with fewer mistakes.
The advantages of CAD
CAD has a variety of advantages over manual drawings, which has made it absolutely essential in the world of construction today. Some of these advantages are:
- Reduces time. Building and construction is a very competitive area, and the time it takes to design and construct a building can be essential to its success. Using CAD can dramatically cut down on design time, and making changes is really easy at this stage as well.
- Increase in productivity. The time-saving aspects of CAD also translate into increases in productivity, with designers now being able to complete a higher number of projects in the same amount of time.
- An improvement in accuracy. CAD drawings are far more accurate than manual drawings could ever be which gives them a huge advantage.
- Decrease in errors. 3D CAD models allow for clash detection to take place in the building design stage, which leads to a lot fewer errors in the final construction – saving both time and money.
- Easier collaboration. As CAD drawings are digital files, it means they can easily be shared amongst contractors who are working on the same building – meaning even remote employees can stay in the loop with any developments without any issue.
As you can see CAD offers many advantages to the building and construction industry. Contact the team at The CAD Room today to find out more about our 2D and 3D CAD services.

