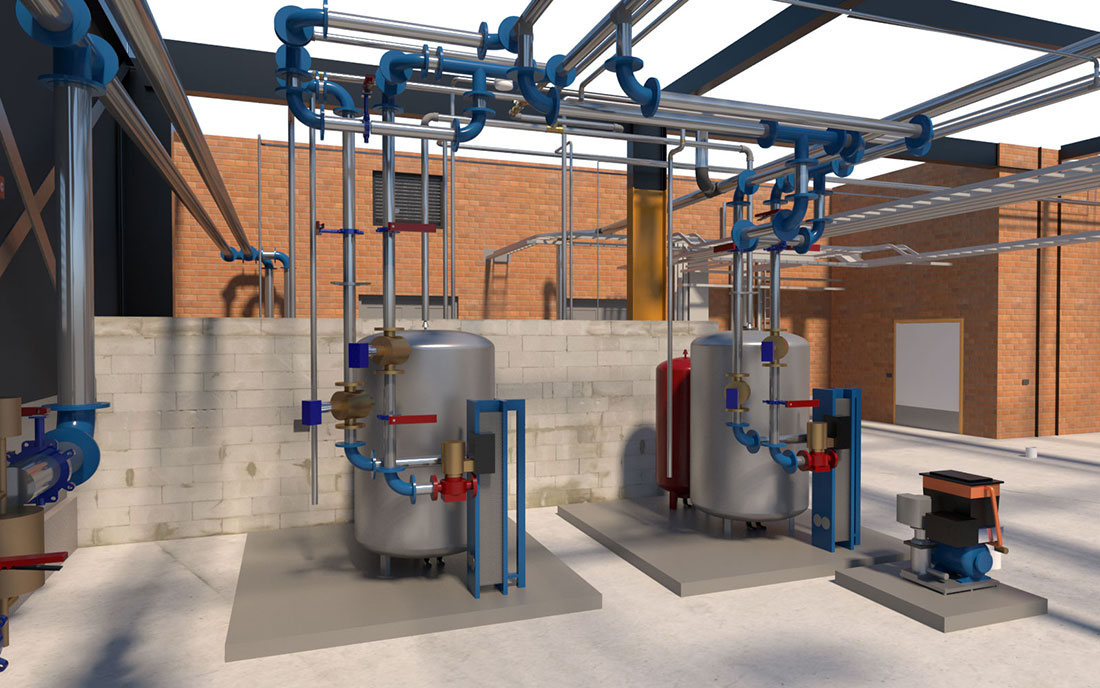As an outsource BIM services company, over the years we have worked in a collaborative way with many businesses, both large and small. We know well that MEP services are critical to effective building design because they help to make domestic and commercial buildings more comfortable, efficient and most importantly, functional.
What are MEP Services?
MEP is the term used to describe Mechanical, Electrical and Plumbing Services in the building industry. They are the systems that are needed for basic human comfort and include building services such as water management, heating, ventilation and air conditioning. This term can also be used to cover other essential commercial functions such as communication systems, escalators and lifts, plus health and safety systems like fire detection and security.
The hidden asset
MEP design is often overlooked as these sorts of services tend to be hidden away – either placed in a bulkhead, or in roof-top plant decks or hard to access plant rooms. However, it is really important that they are considered during the design stage as they help to ensure the safe and successful operation of any building.
Cost-effective advice
Construction projects are often large in scale and have budgets that run into many thousands, if not millions, of pounds and so all trades involved need to work closely together in order to avoid unnecessary problems. This is why the best idea is to employ an MEP Contractor or MEP Engineer during the design process as they will be able to eliminate most potential issues with the mechanical, electrical and plumbing services before the first stone is laid. This is not only a more cost-effective way of working but also means that everyone who lives or works in the property does so comfortably and safely.
Consult an MEP Specialist early on in the project
Many architects and construction workers wonder when the best time to consult an MEP specialist is – and the answer is ‘as early on in the project as possible’. It is critical to get the MEP design installation right during the initial stages of the project so project managers can minimise any potential problems further down the line. Without specialist help like this, project managers can run into serious issues – especially when it comes to budgets. The building owner may end up with a building that is not only difficult to sustain and costly but one that may actually harm the environment in the long run.
How can The CAD Room help?
The team here have a detailed knowledge of building design and construction, and a great technical understanding as well. We use this along with relevant software, of course, to create detailed 3D models of a building. This enables us to perform clash detection during the design process and also to test the environmental impact and energy efficiency of the property as well. This allows the engineers to make adjustments during the design stage to ensure all services are coordinated and that the final design is fully functional. Having all of these things in place right from the start means that there should be no need for costly and extensive alterations during the actual construction process.
If you are interested in finding out more about how The CAD Room can help you with your MEP services, then please get in touch with us on 0161 427 0348 (Monday to Friday) or email us at office@thecadroom.com.

