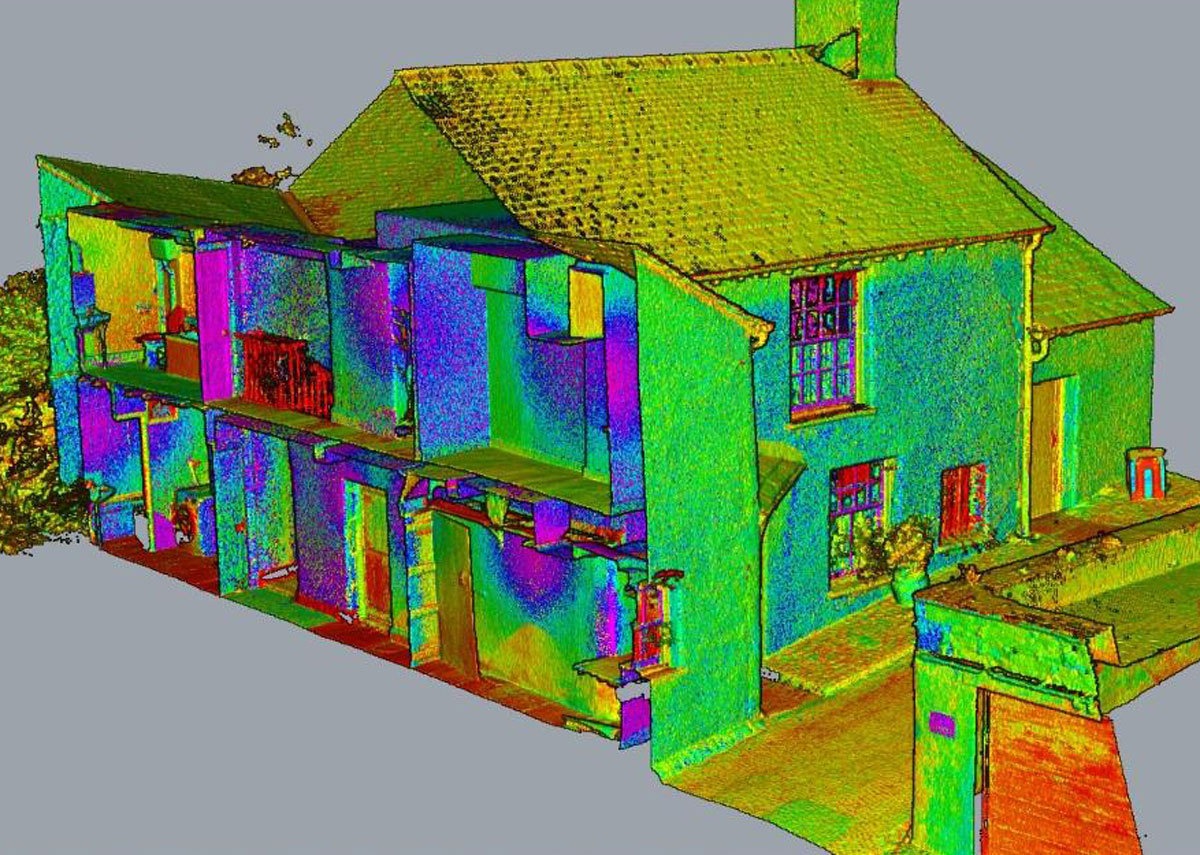Building Information Modelling (BIM) has dramatically changed the world of construction, with BIM Level Two now being mandatory for all publicly funded construction projects in the UK. What you may not know is that point clouds actually make BIM even more useful.
Giving an exact definition of BIM can be hard—in fact there is no official definition in the dictionary. However, most people who work in the construction industry will understand BIM as the information storage and manipulation system which not only helps with any construction project but is also useful for facilities management.
However, this article is not about what the definition of BIM should be— although this is a discussion that is raging within the construction industry at the moment. This article is about point clouds—which can be useful to fill some of the deficiencies of the BIM model as they offer users the ability to align their digital models with the physical space in exact detail.
How using point clouds for BIM is better
Many building managers of existing buildings and older facilities are struggling to centralise information—even if they have adopted BIM. They may have paper documents concerning electrical equipment, pipes, machines and past renovations or separate files concerning these which are held on more than one computer. If this information is not collated on the existing BIM schematic, then you end up with a really inaccurate model.
Using a point cloud survey allows you to start afresh and detail everything—constructing a BIM schematic of an existing building which can aid in both construction and facilities management. Construction teams can also use point clouds to develop the foundations of a BIM schematic—starting with a 3D model of the existing building and building the BIM on top of that.
Matching plans to stages of development and the end result is a powerful tool for any construction project—and it is only cost that prevents it from being used more often. Point clouds are so useful for scanning each stage of the construction project and comparing this scan data to your schematic BIM plan in order to ensure everything is going accordingly. Doing this would greatly improve your chances of catching potential issues before they become problems, avoiding any delays and delivering a more structurally sound building in the end.
The main reason for this is that point clouds bring computer models and physical space in closer proximity to each other. Point clouds give us the ability to import 3D physical space into digital format, augmenting your existing 3D models—rather than just being a theoretical representation.
Why point clouds are not used more widely?
As we have touched on above, the problem with the adoption of point clouds tends to be with the cost. In the past, commissioning a point cloud survey has been expensive and people have not been able to see the benefit of spending this money. Although the laser scans needed for a point cloud can be taken very quickly, it is a complicated process to turn a large number of such scans into a 3D map—which can take time.
The traditional way of registering such scans has been to place artificial targets throughout the scan field, which is time-consuming although it is a robust solution to the problem. Added to this is the fact that the processing software needed to align these artificial targets is also slow, and requires manual intervention in order to function properly.
Times they are a-changing
Technology is advancing every day, and one way this is benefitting BIM is the improvement in the efficiency of the point cloud scanning process. Modern processing software now uses a vector-based approach, rather than relying on targetless data, and splits the data into three levels: rotational, horizontal and vertical alignments. This allows each stage to not only be completed faster but to more robust standards as well.
The vector-based approach means there is a reduced need to scan parameters and identify zones of overlap, and it completely removes the need for manual cross-checking at every stage of the procedure. This has led to a 40- 80 per cent reduction in processing time (depending on the size of the project) and has also meant that scans can be queued up for processing as well—which also improves efficiency.
BIM has helped to deliver many efficiencies to the construction industry already, with huge improvements already being seen in facility management, as well as building design and construction. Point clouds now offer managers the ability to easily update these models, comparing them directly with the physical spaces they represent.
If you want to commission a point cloud survey to help improve your BIM model and increase efficiencies on site, then please get in touch with the CAD Room today.

