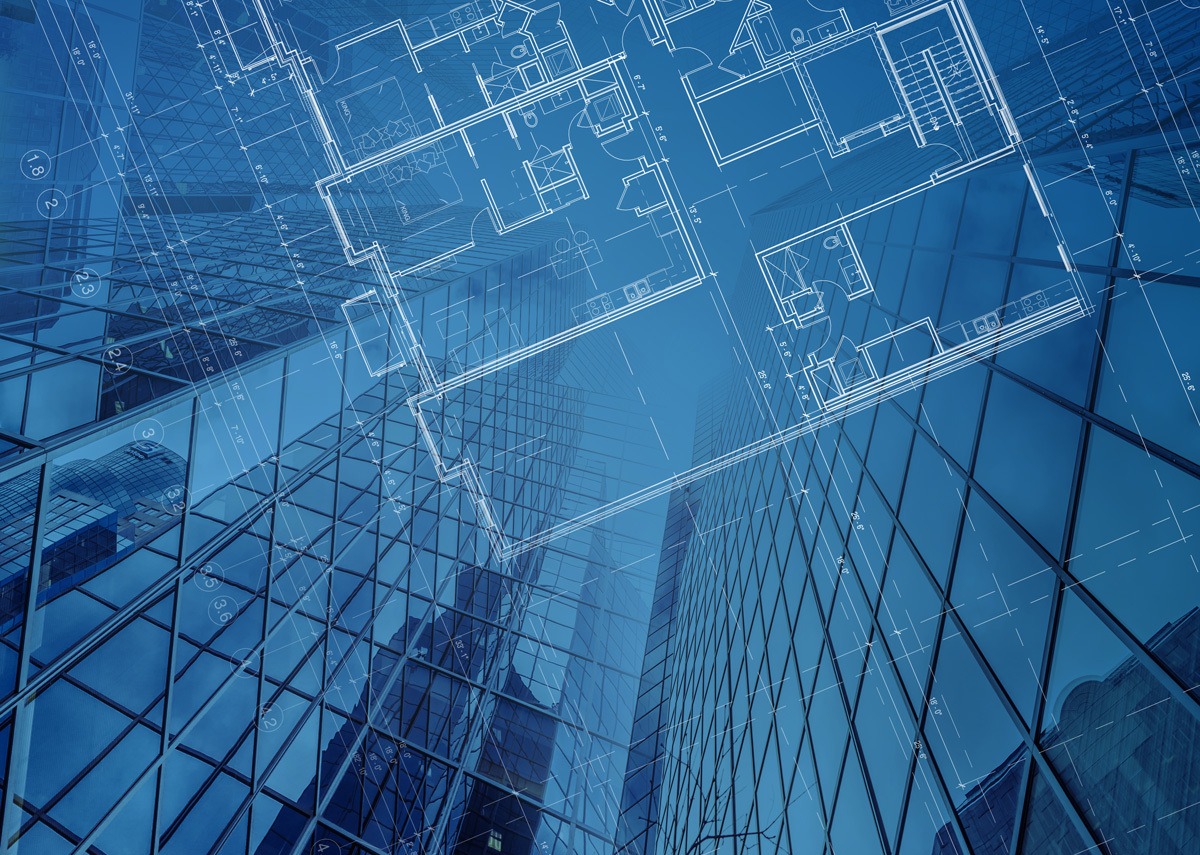Becoming BIM Level 2 compliant is the accepted minimum requirement of what criteria must be met to be deemed BIM compliant. Becoming BIM compliant will prove your BIM capabilities and commitment and help differentiate your company from the competition. The CAD Room can integrate with your company as an external department, fully managed to suit your standards and company procedures and enable you to become BIM Level 2 compliant.
Understanding BIM Level 2
BIM Level 2 was introduced as a requirement for all government construction projects on 4th April 2016. BIM Level 2 defines what, when and how information should be created, shared and managed. The UK Government’s BIM Level 2 mandate ensured that projects would use intelligent, data-rich objects in a controlled 3D BIM environment.
The aim was for all parties working on a project to combine their BIM and design data to collaborate and share information through a common data environment (CDE).
The seven main benefits of Level 2 BIM adoption are:
- Time savings
- Materials savings,
- Costs savings
- H&S improvements
- Risk reduction
- Improved asset utilisation
- Improved asset quality
- Improved reputation
Key components of BIM Level 2 compliance
#1 PAS 1192-2:2013 and the Common Data Environment (CDE)
This document deals with the construction phase (CAPEX). It specifies the requirements for Level 2 maturity, sets out the framework, roles and responsibilities for collaborative BIM working, builds on the existing standards of BS 1192 and expands the scope of the common data environment (CDE).
The CDE is the central repository of all your design and construction data, the single source of all information that everybody on the project should have access to in order to facilitate collaboration. The Level 2 BIM protocol proposes appointing an information manager to set up and manage the common data environment.
#2 Employer’s Information Requirements (EIR)
The EIR is an essential document in the BIM process, defined in PAS1192-2 as a “pre-tender document setting out the information to be delivered and the standards and processes to be adopted by the supplier as part of the project delivery process.”
It is split into three sections:
- Technical – information about the software platforms to be used (including CDE), data exchange formats, etc.
- Management – information concerning standards, coordination and clash detection processes, security, etc.
- Commercial – information about the data delivery schedule, defined BIM project deliverables, etc.
#3 BIM Execution Plan (BEM)
This is another essential document for any significant construction project, as it helps the project team know what part they play in the construction project and what to expect from other individuals, teams and organisations.
The BEM should include information such as how the data in the BIM files should be generated and managed, a strategy for key deliverables, a guide to vital project milestones and practical working procedure details.
Collaborating with external BIM consultants is a good idea if you want to ensure compliance with BIM Level 2. The BIM Compliant services we offer here at The CAD Room are based on a sharing of knowledge and an intelligent model, allowing you to access all of the benefits of BIM and successfully deliver your construction project.
Please reach out to us for BIM Level 2 compliance support by calling us on 0161 427 0358 or emailing us at office@thecadroom.com

