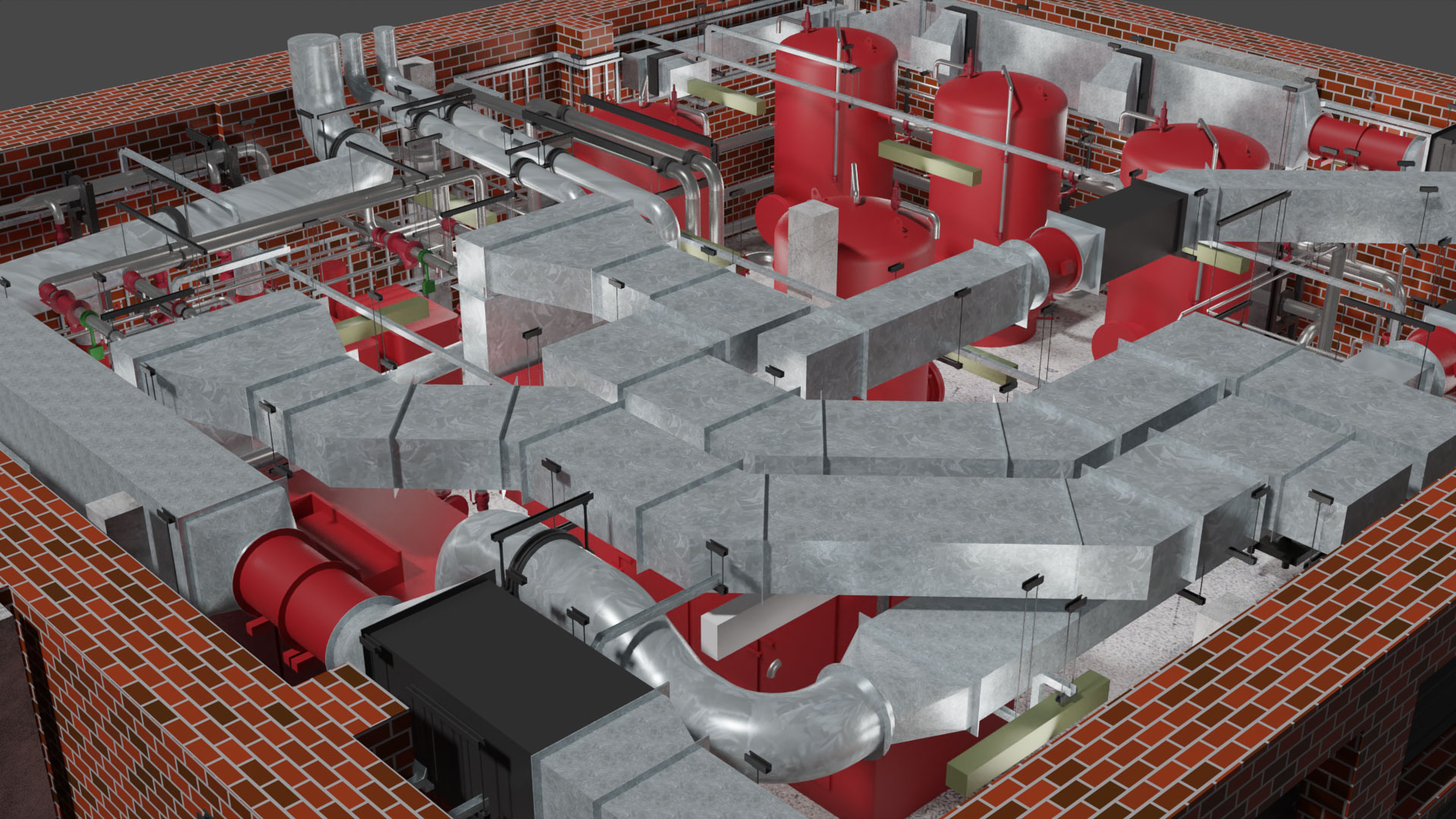MEP coordination is a critical step in the BIM process as it allows for the identification of potential issues before construction begins.
MEP coordination is a multidisciplinary practice involving the three main fields of construction – architecture, structure and installation systems – working together.
What are some of the significant MEP systems that are coordinated?
The major MEP systems in a building are those systems that are associated with mechanical, electrical and plumbing:
- Mechanical systems – air-conditioning, heating and ventilation
- Electrical systems – power supply
- Plumbing – water supply and wastewater outflow
These systems are one of the most expensive construction parts, with MEP building costs making up 40 to 60% of the total project. This is why MEP coordination is necessary, as it ensures all the different systems are integrated correctly throughout the project lifecycle.
What are the five stages of successful MEP coordination in BIM?
Designing Buildings, the open access site supported by CIOB, BSRIA, IHBC, CIAT, ECA and APM, states that there are five steps to successful MEP coordination, and these are:
- Using the right MEP BIM – The template should be loaded before starting a new project. It should be based on the company’s mechanical, electrical, plumbing, and fire protection services standards.
- Validation of the architectural model – The coordinates of the architectural model should be verified before the MEP, and architectural model are linked. The best practice method to use is “origin to origin” positioning.
- Preparation of the BIM model – Each MEP discipline should have a model prepared, linked for coordination with other sub-disciplines in the central file.
- Run clash detection – The BIM software we use here at The CAD Room enables us to run clash detection tests to identify areas of potential clashes between the coordinated MEP models.
- Review clashes detected & plan to resolve them – Once the software has identified potential conflicts, we can review them and devise a plan to fix them.
Why is BIM a vital part of the MEP coordination process?
BIM allows us to use 3D modelling to give a visual capacity to building plans and visualise what the finished building will look like while it is still in the design phase. This is crucial to the success of MEP coordination, as it doesn’t just resolve structure coordination and modelling difficulties. Still, it also fosters collaboration and coordination between the different people involved in the building project.
Taking a BIM-based approach to MEP coordination means we can highlight all potential clashes between the various MEP systems, integrating each team’s design and ensuring harmony between architectural, MEP and structural design. Regulating conflicts at such an early stage will only have a positive outcome for the project.
The CAD Room has lots of experience providing MEP modelling and prefabrication services for architects, general contractors, MEP engineers and structural engineers. So please don’t hesitate to contact us at 0161 427 0348 or at office@thecadroom.com to learn more.

