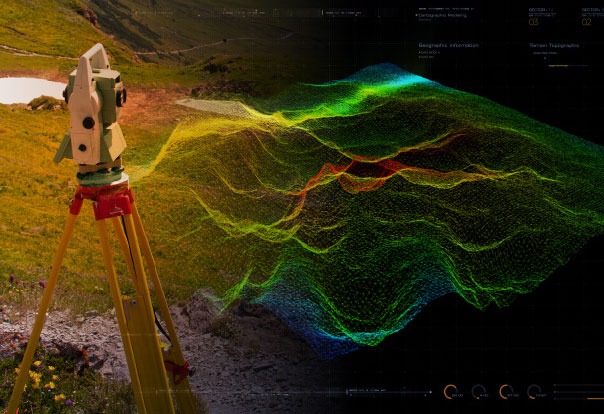We have recently added surveying to our raft of other quality services, including topographical surveying, surveys to BIM and measured surveys.
What are measured surveys?
The RICS defines measured surveys as “taking measurements of sites of buildings to produce accurate drawings to scale. They are usually specified to an agreed level of detail, acceptable accuracy tolerances, scale, delivery times and costs.”
Measured surveys are used to calculate the area of a site, identify gaps between the original plan and actual construction, and measure elevations, floor plans, sections, etc. They are an external and internal comprehensive survey of buildings and standing structures that can be used for anything from a basic floor level to a full-fledged 3D model of the building.
Measuring surveys used to be done using paper and pencil, but now we use HDR scanners and Leica Total Stations to measure distances. Using technology like this also means we can link all the floors to create results in real-time and produce a comprehensive and detailed report about the cross-sections, elevation, floor plan and roof.
Why are measured building surveys needed?
Domestic customers need measured building surveys when extending or redeveloping their property and need a safety plan. This type of survey covers building cross-sections, internal and external elevations, and internal floor plans – it gives owners a complete record of the property. When we link the measured building survey to the topographic survey, it becomes even more comprehensive.
Measured building surveys are helpful for lease plans, major refurbishment, space planning and structural redevelopment of commercial buildings.
What are the three main types of measured building surveys?
The RCIS separates measured building surveys into three main categories that are defined as follows:
- Connected – survey instruments are used to accurately connect all floors within a property. It is typically used when significant structural alterations are planned.
- Semi-Connected – a detailed survey is conducted on one floor only and then used to connect all interior rooms and spaces, assuming all of the other floors are similarly laid out.
How are measured building surveys performed?
Most surveyors will look around the entire building when they arrive on site to get a good feel for the layout. They will probably sketch the structure out, breaking it into sections if it is a large building.
Once measuring starts, they will either work their way round in a clockwise or anticlockwise direction to ensure they don’t miss anything – taking a few diagonal measurements to help with accuracy.
Why is it so crucial that measured building surveys are accurate?
Accuracy is critically important when surveyors take measurements as errors or omissions may have severe implications such as additional expense, disagreements and disputes and even unnecessary delays.
How can you use The CAD Room measured building surveys?
We have provided measured building surveys on a wide range of properties for a variety of purposes, including:
- supporting architects, developers and structural engineers on the planning and design of change of use, extensions, leasing, redevelopment, refurbishment and space planning
- supporting the decision-making process in the conversion and renovation of both domestic and commercial buildings
- supporting property consultants to calculate Net Internal Area (NIA) and Gross Internal Area (GIA) to assist rent reviews
To discuss your next measured building project, please call our office and speak to our team of experts or email us at office@thecadroom.com

