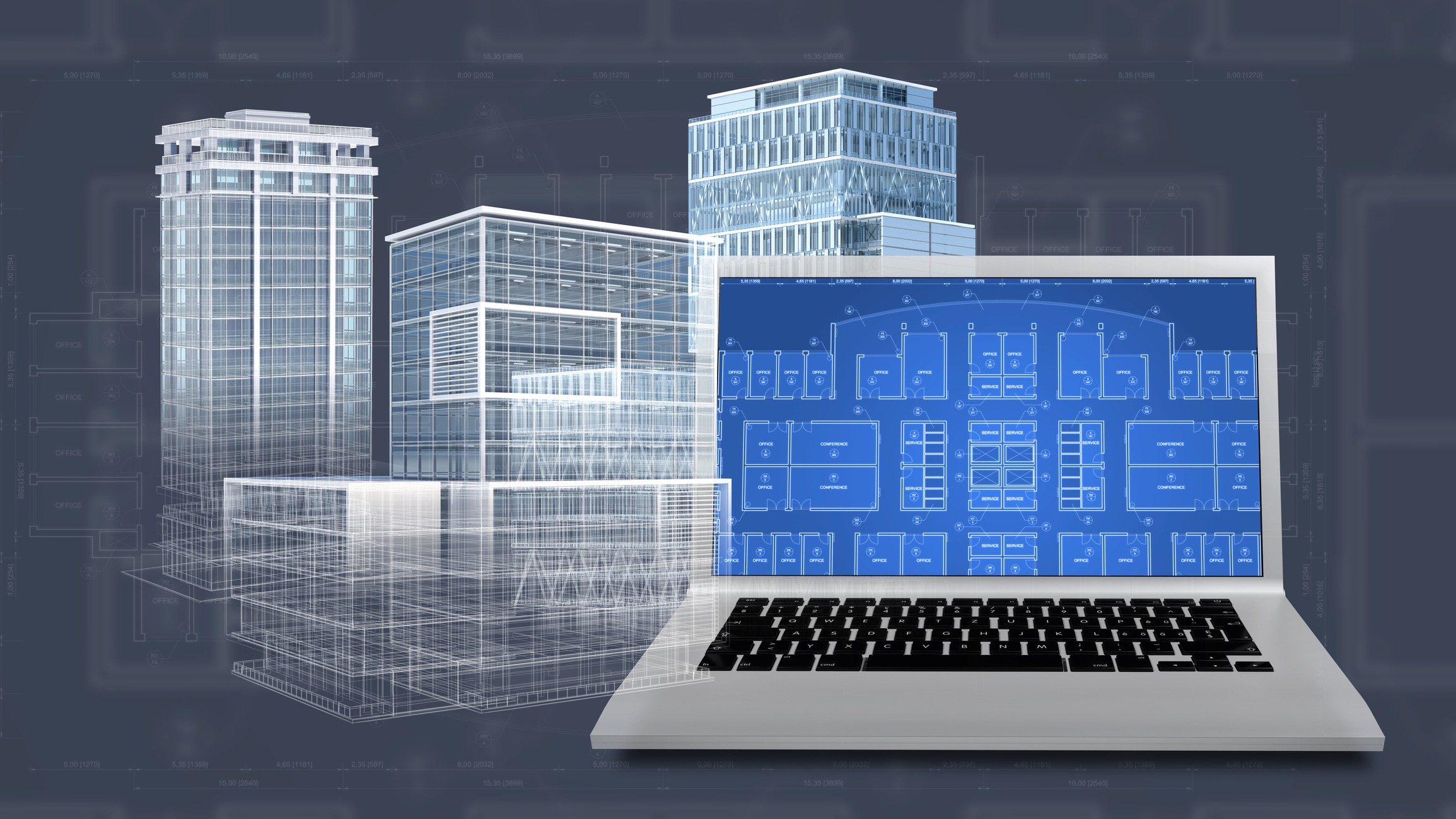The architecture and construction sectors have relied heavily on CAD Drawing Services in the past, as it was a tool that allowed them to design floor plans and produce models which would impress the client with their accuracy. However, it is fair to say that the industry as a whole has evolved rapidly in recent years, with new concepts being introduced all the time – meaning that CAD is no longer the only tool available.
BIM (Building Information Modelling) is one of the most recent concepts to have been introduced, which has led to a focus on collaborative working environments and sustainable buildings. However, many people tend to confuse CAD and BIM as they are not sure of the differences between them. They are not the same thing – but there is a relationship between them. In this article, we will explore the differences between the two disciplines and how they apply to the construction industry.
What is CAD?
CAD is short for Computer Aided Design, and it involves the use of computers for creating designs and documents related to construction projects. It really comes into its own for large projects, where it allows for the bringing together of several models into one larger unit. CAD software was initially concerned with 2D CAD drawings of things such as floor plans, but in recent years software has evolved to keep up with the changes in the construction industry as a whole, and so it is more often used for 3D modelling these days – which allows for more accurate representations of buildings and facilities.
The advantages of CAD include ease of use, helping you to spot errors and for automatic creation of documentation. However, the ease of use can mean that users get complacent and designs start to look similar, and it also means that users can forget about real-world issues.
What is BIM?
BIM is not a type of CAD package; it is an independent design methodology in its own right – although a lot of people do use CAD as part of the BIM method. BIM aims to make everyone involved in a construction project work more collaboratively, by bringing every aspect of design into one database – including CAD models. This database is then able to be accessed by all personnel on the project so that everyone is working on the same model and visualising the project in the same way.
BIM not only covers the design of the building but also includes other essential aspects of building design, including electrical wiring, plumbing and other services. This allows a more realistic digital representation of the final building and enables any issues to be spotted before construction starts – which is one of the most significant benefits of BIM.
BIM not only offers a more accurate representation of a building design, but it also pulls your documents into a single database that several people can work on at the same time allowing for instant updates. Using a BIM model also allows you to provide clients with much more insight into the project than they would previously have had.
However, there is still a lack of widespread adoption of BIM in the industry at the moment, and so there may be problems with partnering up with people if you are using BIM and they are not. There is also a lack of experts in the space at the moment as the technology is so new, therefore training can be somewhat of an issue too.
So, to sum up, although there are some parallels between CAD and BIM, they are two very different things. CAD deals with the process of designing floorplans and models mostly while BIM can be used for this but also for so much more as well.
Understanding what BIM and CAD do is crucial as well as finding the right CAD services partner. This is where the CAD Room comes in. In addition to offering a BIM outsourcing service, we are also a team of trained CAD designers as well. Contact us today to find out more about our services.

