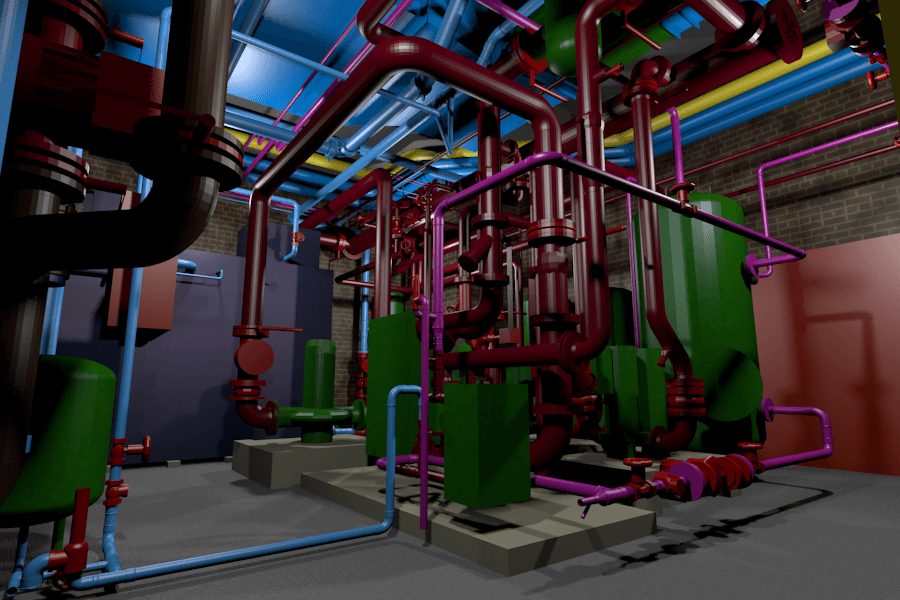The construction industry is changing rapidly, with new technologies being introduced all the time. BIM is one such technology, but many people often use the phrase interchangeably with CAD. Although there is a relationship between CAD and BIM, they are not the same thing.
To get the most out of BIM, it is essential for everyone involved in the construction industry to understand the differences between CAD and BIM. This article will help you to do just that.
What is CAD?
Autodesk defined Computer-Aided Design (CAD) as “technology for design and technical documentation, replacing manual drafting with an automated process.”
CAD was first used in 1957 when an American scientist developed “Program for Numerical Tooling Operations (PRONTO).” This was the first numerical control system which later became computer-aided manufacturing (CAM).
Until the 1970s, CAD was only used for the 2D drafting of products and buildings. In the 1980s, another computer scientist invented Non-Uniform Basis Spline (NURBS), which allowed 3D curves to be made, so surface modelling was born.
Today, CAD has developed massively with improved functionality, modelling, management, and analysis of the buildings and products it is used to create.
What is BIM?
The acronym BIM stands for ‘Building Information Modelling‘. NBS defines BIM as “a process for creating and managing information on a construction project throughout its whole life cycle.”
It was developed in 2000 and is based on Building Product Model (BPM) and Generic Building Modelling (GBM). It is not a process like CAD is, but rather a series of processes gathered together to allow everyone involved in a construction project to use the same database and computer model – improving collaboration and removing the risk of issues with construction before the project even starts.
It’s not CAD vs BIM; it’s CAD and BIM.
Therefore, the discussion should not be around whether BIM should be used instead of CAD, but how they can work together – as they are two vital stages in any digital building project. After all, BIM would not have been possible without CAD.
What is the future for CAD and BIM?
Both CAD and BIM are set to continue to be critical to the future of construction. Both user demands and technological advancements influence the directions each will go in.
With CAD, for example, we predict:
- There will be an increase in personalisation, with features added and removed depending on individual project requirements. There will also be increased use of third-party vertical applications to allow users to modify their chosen CAD software more efficiently.
- The cloud-based collaboration will also become a standard feature of CAD as it allows multiple stakeholders to be involved in the design lifecycle. This will mean that numerous contractors can simultaneously work on the same model, and historical changes can be instantly seen.
- Automation has been introduced in many industries, and CAD is no different, with automation assisting with many menial tasks.
When it comes to BIM, we predict:
- An increase in the use of Augmented Reality to help with walk-throughs and also to allow contractors to be able to compare blueprints to the live model on the go.
- Additive manufacturing will ramp up, so prefabricated units will no longer be required, and designs can be created in 3D printable concrete on site instead.
Understanding the differences between BIM and CAD is crucial as well as finding the right BIM services partner. This is where The CAD Room comes in. Contact us today to find out more about our services.

