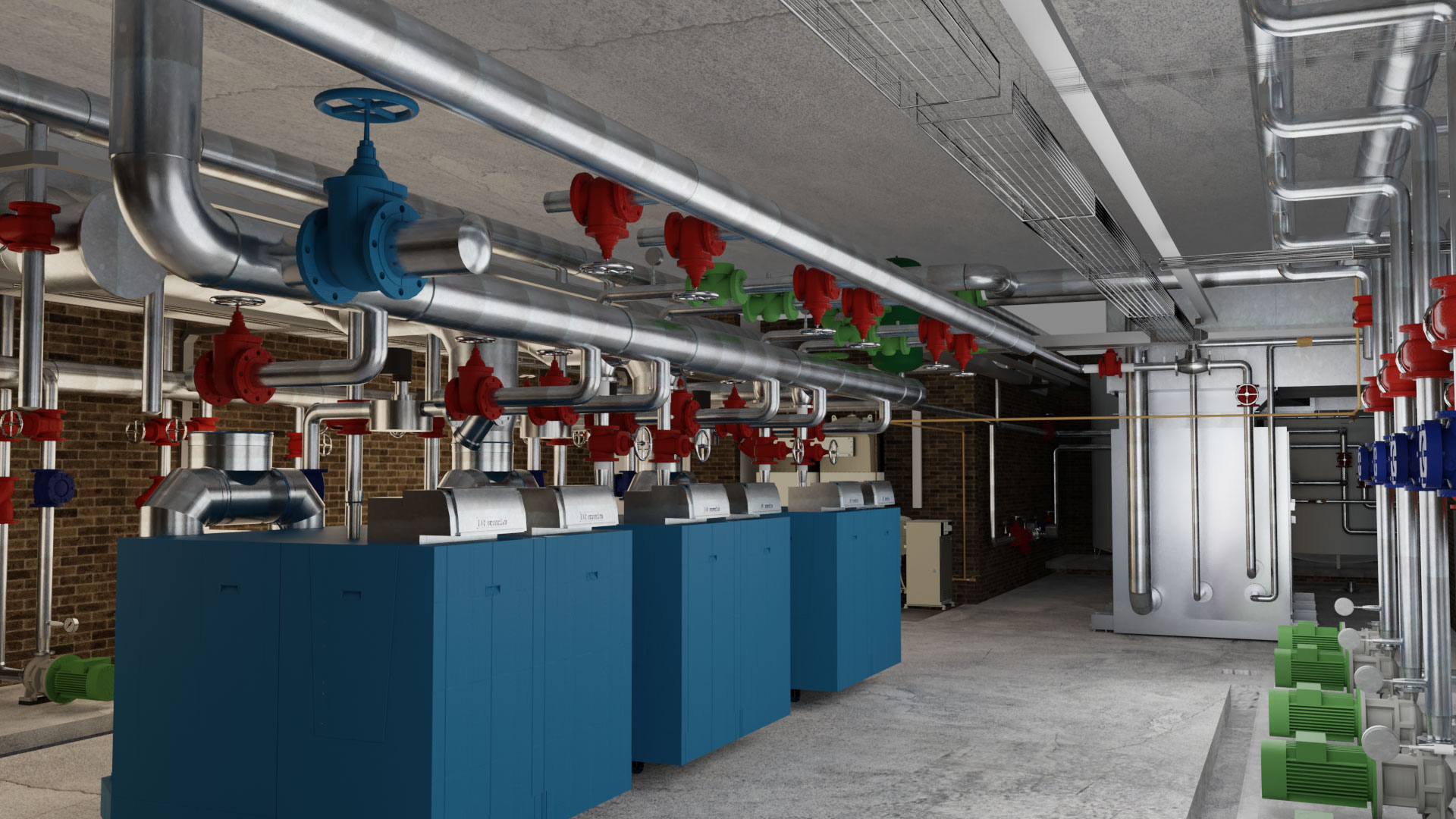Businesses as a whole are heavily reliant on automation these days, owing to the widespread adoption of digital transformation, with the Architecture, Engineering and Construction (AEC) industry being particularly welcoming to new technologies and innovations thanks to the constant need to
- Improve quality
- Increase productivity
- Reduce costs
In the past, many firms used CAD software to create MEP designs in 2D, but with the adoption of new technologies more and more companies are shifting to the use of BIM for the creation of their MEP models.
Using BIM for MEP can not only improve accuracy but also provide companies with a better quality outcome in a significantly shorter time.
So how exactly can BIM for MEP help to enhance the various phases of a building’s life cycle?
#BIM for MEP in the Design Phase
BIM plays an important role in the design phase of a structure as successful building design relies on the input of each stakeholder. Therefore, it becomes essential to have a transparent and clear cut collaboration system in place in order to attain the common desired objective of the project. BIM is an intelligent method that is 3D model-based and so can assist MEP professionals with the design, detailing, documentation and fabrication of buildings more efficiently. Through the use of MEP BIM Services, the entire MEP team can get more insight into the design and constructability of the structure, which not only helps with improving accuracy but can allow them to detect clashes and resolve them in the design stage.
#BIM for MEP Coordination
When engineering design teams are specifying the layout of multiple building systems they require a high degree of coordination. When using BIM coordination, engineers will be able to easily identify and resolve any intra or interdisciplinary clashes at the onset, rather than on-site.
As the intelligent BIM model is data-driven it contains all the necessary information in a commonly shared cloud platform that is easily accessible to everyone involved at any given time. If MEP engineers resolve a clash, for example, and update it into the cloud, the architectural and structural engineers will also be in the loop – thereby increasing collaboration and coordination between all parties.
#BIM for MEP Installation
Many MEP components are prefabricated these days, such as ducts and pipes, and this means these components are manufactured off-site and then brought on-site only for installation. Using BIM throughout this prefabrication and installation process ensures that the prefabricated modules and panels are accurately sized so there should be no fitting issues with respect to dimensions and size.
With the help of BIM, MEP engineers can prepare clash-free MEP modules in 3D and then extract the drawings to provide to contractors for onsite construction. BIM models also help prevent onsite accidents, decrease waste and improve the overall safety of the workplace.
#BIM for Facility Management
Using BIM to manage and maintain buildings is something that is growing in popularity because it makes it easier to manage and maintain the structure owing to the rich data about each object it contains. All of the important information about MEP components, such as dimensions, product number and physical condition are stored in the BIMm model. This aids the facility management process immensely by providing the facilities manager and repairmen with insights for renovation, refurbishment or other maintenance purposes.
It should be evident by now that using BIM in MEP will prove to be beneficial to various phases of the project. If you want to find out more about The CAD Room’s BIM Services and how we can help with your BIM requirements, please get in touch with our friendly team.

