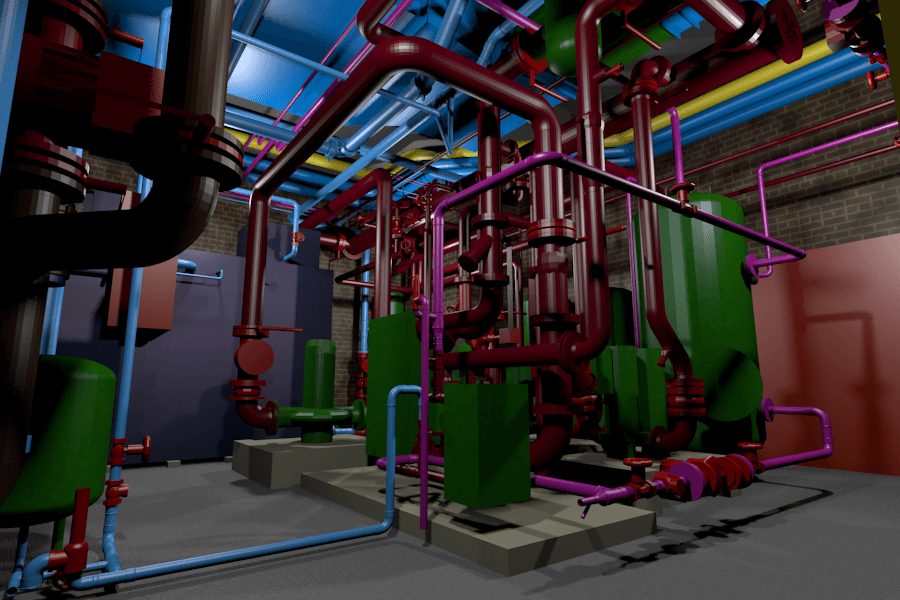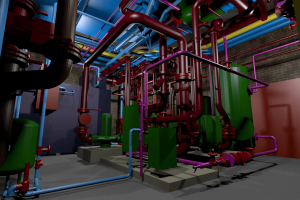Using Design and Architecture to Maximise Light and Space
It’s easy to think of a building as just a box with a roof made of bricks and mortar, but increasingly these days, buildings are more than the sum of their parts – they are living, breathing machines which when thoughtfully designed can make a difference to the way we own, use and manage them. Due to building regulations and requirements, larger public buildings especially have a number of environmental requirements to fulfil. For some designers, this may pose a challenge, but for forward-thinking, creative CAD designers, this is an opportunity to make the very best out of the buildings right from the very start.
By utilising BIM data, a project team can source the best and most efficient building materials available. By modelling the building materials and any energy saving measures within the proposed building, teams can accurately estimate the environmental impact of the building, as well as calculate the energy costs associated. New materials and technologies can be modelled and “tested” at the planning stage and informed decisions can be made early on, encouraging the balancing material costs with potential benefits and savings early on in the building process.
Expert designers offering CAD Services will be able to design a building that makes the most of natural sunlight. They can make it flood in through the windows, which maximises the benefits of natural light and angle roofs and elevations to take advantage of solar gain. They can also ensure that if used, solar panels will be placed to optimise the generation of electricity. Similarly, they can take advantage of nature’s other gifts, using wind turbines and other natural energy generating measures.
As buildings are crammed into ever smaller plots, architects and designers need to focus more than ever on how to maximise space. Utilising cellar space was once popular, but began to decline during the 20th century. In recent years, especially in built up areas where space is sparse and comes at a premium, foundations have been dug deeper, allowing for one or two extra floors of space to be used. In some buildings, this may be the ideal place for additional parking, in others, subterranean gyms or swimming pools can be housed.
Buildings are getting taller and their footprints smaller; in Manchester, near to where The CAD Room has its UK base, the architect behind the iconic 47 storey Beetham Tower has plans to build four more skyscrapers which would have over 1,400 apartments in them, covering a site of just 3.7 acres. The largest of these new towers would be 64 storeys tall making it the second tallest building in the UK.
Designing and developing buildings has always been about making the most of what is available to you in terms of materials and landscapes. With advances in technology and innovated thinking, it’s increasingly easy to model and plan features which will make the most of your building – be it energy efficient features or clever utilisation of space. Our CAD Services can help you to envisage a more efficient and futuristic future.
If you’re looking for a BIM Consultancy or CAD Company in the UK and UAE, or for more general information about BIM and CAD services, CAD drawings and BIM Compliance, visit The CAD Room website at https://www.thecadroom.com/ or phone 0161 427 0348.


