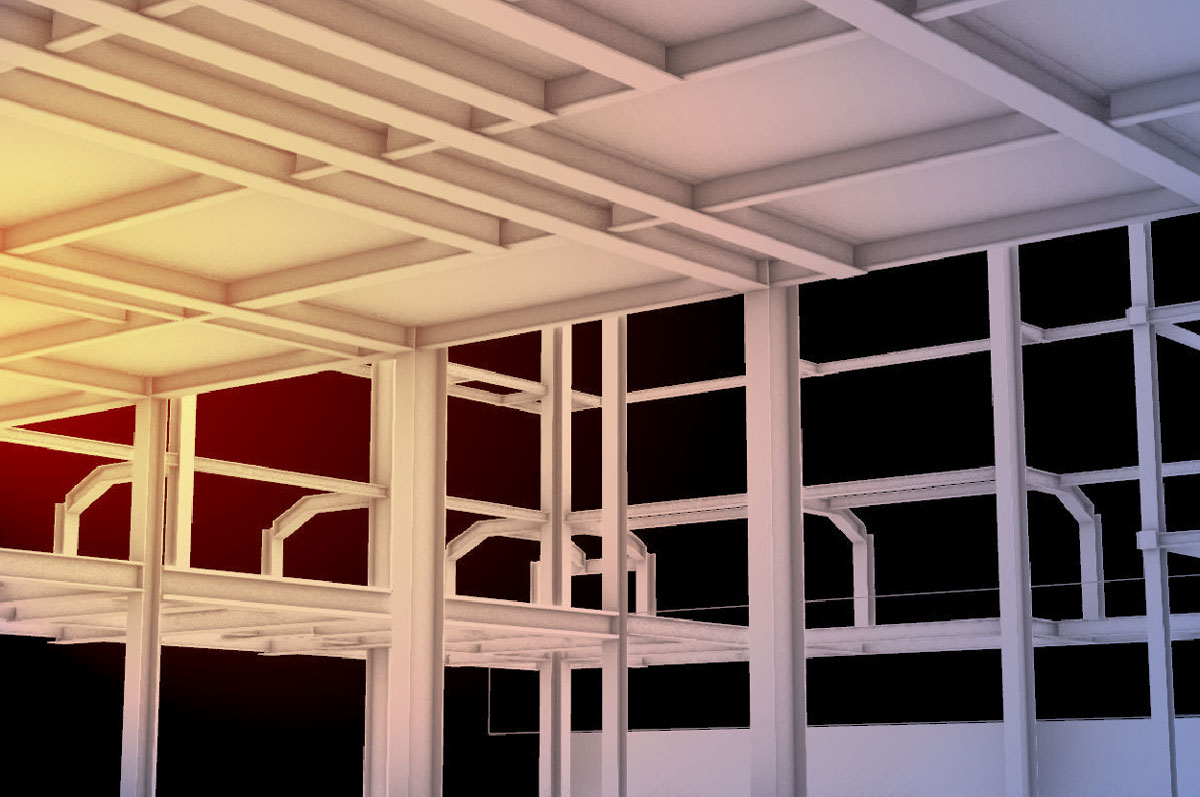The construction industry is a sector that still does a lot of manual work and has been slow to go digital. However, manual construction can be time-consuming and have greater potential for waste, meaning budgets are overshot more often than not.
This is where 3D modelling comes in. Not only does it help to bring flat 2D ideas to life, but it can also help construction projects with better lead times, costing, safety and stability. Read on to find out more about what 3D modelling is and the benefits it brings to construction.
What is 3D modelling?
FutureLearn defines 3D modelling as “the process of creating three-dimensional representations of an object or surface using computer-based 3D modelling software.”
The 3D modelling process allows you to determine an object’s size, shape and texture by working with lines, points and polygons to create 3D shapes.
What are the benefits of 3D modelling in construction?
The architecture and construction industry can use 3D modelling to demonstrate proposed buildings instead of using more traditional physical architectural models. This can help with extensive structures such as arches or unique extensions.
Here are eight of the main benefits of using 3D modelling in construction:
#1 Enable more realistic visualisations
3D modelling software contains animation features that help clients visualise a project more realistically than flat drawings. Architects can use 3d modelling software to give their clients a virtual walkthrough of the proposed building before the first brick is even laid, giving them a feel of the overall layout down to the minor details.
#2 Enable collaboration with easy-to-review designs
3D modelling technology is a digital tool meaning that sharing designs remotely and getting feedback is easier and quicker, as 3D layouts are mainly self-explanatory.
#3 Ensure projects are completed on time
3D models can be used during construction to ensure the work is on track and on time. Comparisons can be made between where the project is currently and where it was projected to be to ensure consistency.
#4 Greater control of machinery
Connecting your bulldozer and excavator to computers and GPS systems so they can communicate with the 3d modelling equipment will enable more accurate, cost-effective and efficient machine control. The GPS will track the machine as it moves across the worksite, allowing the computer to automatically adjust buckets or blades to the excavation depth of surface elevation.
#5. Help to communicate site layout
3D models of construction sites can help share layout, including the location of landscape elements and utility equipment such as electrical equipment. This would help electricians on a site set up their connections quickly and accurately.
3D mapping technology can also map other utilities, such as natural gas lines and water piping. Charting the MEP facilities gives contractors increased confidence about positioning equipment and provides them with the information they need to access and place equipment at any time.
#6. Enhanced designs
Using 3D models allows architects to be more creative and experimental with the buildings they design, as they don’t have to worry so much about the technical aspect of their design.
#7 Promotion of team synergy
Multiple people have to work together on any construction project to ensure the result is the best possible, with each team member being assigned tasks linked to other tasks. This means all team members must be on the same page regarding any changes and how the building is progressing. Using 3D modelling and BIM means everyone on the project understands the project requirements.
#8 Reduced lead time, errors and costs
Adopting 3D modelling has enabled the construction sector to get more done in less time and under budget. This is because it can help designers identify potential design issues early on in the design before the actual building process starts.
Construction projects are complex projects that entail multiple moving parts. Before 3D modelling was introduced, contractors could find it challenging to visualise what the finished structure would look like.
3D modelling is now being extensively used across different construction projects. Please get in touch if you want to find out how The CAD Room can help you use 3D modelling as part of your next project.

