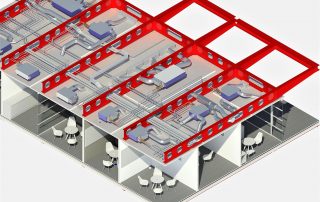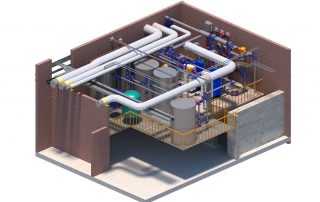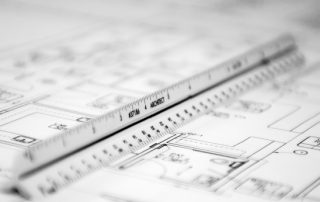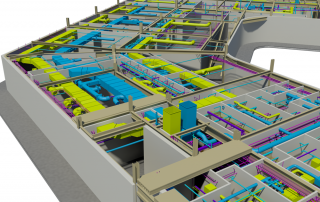What is 3d modelling in architecture?
The construction industry is a sector that still does a lot of manual work and has been slow to go digital. However, manual construction can be time-consuming and have greater potential for waste, meaning budgets are overshot more often than not. This is where 3D modelling comes in. Not only does it help to ...
Read More >










