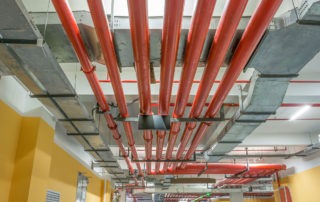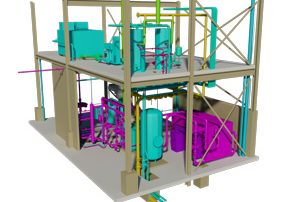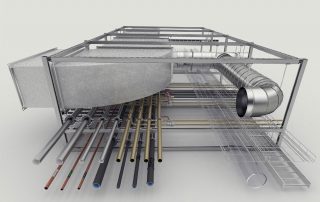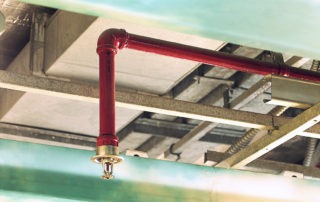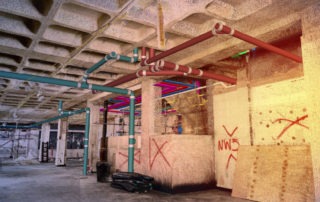Can BIM be used for existing buildings?
Using Building Information Modelling (BIM) on new buildings is easy to do - you are starting from scratch after all, and so you can make sure everything is laid out where it needs to be. But what if the building you are working on is an existing structure, such as a historical building, a ...
Read More >


