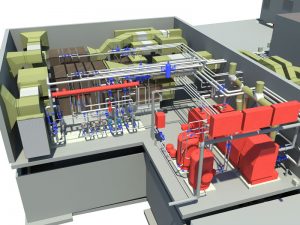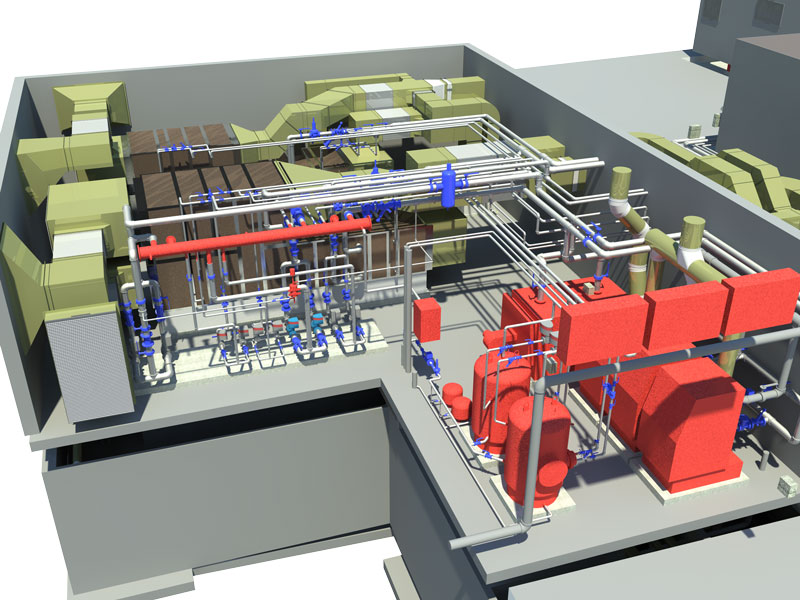BIM Terms Explained
As a BIM Company, we know how much technical jargon is involved in the field of BIM and how confusing it can be. So, here is part three of our BIM glossary, where we explain some of the terms that we use on a daily basis as a BIM Services company.

Industry Foundation Class (IFC)
IFC is a standard XML object-based format developed by ‘buildingSMART’. ‘buildingSMART’ is a global alliance which specialises in setting standards for BIM. The IFC is, therefore, an official standard and enables the exchange of information between different software.
Information Delivery Manual (IDM)
To ensure that BIM in construction is efficient, the information needs to be of a satisfactory quality and available when it is needed. The use of an IDM helps with this, as it notes the various construction processes and what information is required at each stage of construction. It is normally used as part of the BIM execution plan, along with the IFC and the Data Dictionary.
Information Manager
The CIC BIM Protocol refers to the fact that if you are undertaking a BIM project, you must appoint an information manager. This is basically the person who will project manage the delivery of all of the necessary information using BIM procedures and methods. This function is usually tied in with other project related work, and so is usually undertaken by the project lead or design lead.
Level 0 BIM, Level 1 BIM, Level 2 BIM, Level 3 BIM
Terms used to refer to the Governments requirement for BIM in the form of milestones. There is still some debate about the exact range of each level, but for the purpose of this glossary we will define them as follows:
Level 0 BIM
This covers 2D drafting – only with no collaboration. Distribution of information is usually printed, either via paper or electronically.
Level 1 BIM
This is a mixture of 2D work covering the drafting of production information and statutory approval documentation, and 3D work covering concept work. The CAD standards are covered by BS 1192:2007 and the data is shared electronically from a Common Data Environment (CDE) that is managed by the contractor. Again, there is no collaboration between disciplines, each contractor maintains and publishes its own information.
Level 2 BIM
This level is where collaboration comes into play, with all parties involved using their own 3D CAD models. Information relating to the design is then shared using a common file format, which enables any of the organisations involved to combine other data with their own to carry out checks on it. Therefore, any CAD software used by any of the involved parties must be able to export to a common file format. This is the way of working that has been set as the minimum target by the UK Government for all public sector work to achieve by 2016.
Level 3 BIM
This is where there will be integrated working between all the disciplines involved by using a single project model that is held in a common data environment, and shared by all. This means that everyone can access and modify the same model, and so it removes the risk of conflicting information being shared. The precise target date set by the Government for all public sector work is 2018, but the precise details haven’t been finalised as of yet.
For more information on our BIM services in the UK, please call us on 0161 427 0348 or drop us an email to office@thecadroom.com. We also have a BIM company office in the UAE, and you can call us there on +971 4 556 1988 or email us at grant.hood@thecadroom.com

