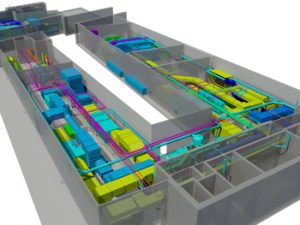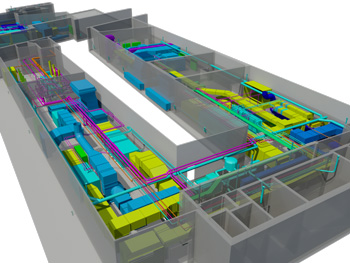CAD Designs Offer You Simpler Sketches
Computer Aided Design, or CAD as it is more popularly known, is the creation of computer models using geographical parameters. CAD models are a 3D representation of a building or parts of a building which can be shown on your computer screen, and easily altered by changing the relevant parameters. For this reason CAD systems enable building designers to view designs in various different ways, and test the systems inside the building by simulating real life conditions. The work life of architects and engineers these days is very difficult and they can face lots of challenges as building structures, designs and their workflows are becoming more and more complex, whilst clients are used to demanding more for their money. So using CAD can help to make everybody’s life easier.
CAD can help architects and engineers to avoid making costly mistakes. The fact that buildings can now be modelled in 3D means that this offers everyone involved in the project a unique insight into the building during the creation process. CAD designing allows you to precisely test the stress factors and tolerances of a building before you actually start building it, which not only saves time but also money, and can avoid some pretty disastrous consequences. A 3D rendering allows you to see the building before it is built, which allows you to visualise the final result and, therefore, make any necessary changes before it is too late. Most CAD software these days goes well beyond just basic design, as it contains tools that allow for advanced analysis of things such as measuring vibration in building components and the simulation of the flow of fluid. The ability to assess these environmental factors is helpful in identifying any potential design flaws, and pinpointing any serious build problems you may encounter – before it is too late.
CAD Designs can also help architects and engineers to save time on a job by enabling them to work more efficiently. Although 2D CAD was quicker than draughting, 3D CAD takes it one step further by eliminating the need for spending lots of time and energy on ensuring that the plan, section and elevation all tie up together. The use of 3D CAD modelling means that the architect and engineer can easily & quickly extract all the relevant information from the completed model, which leaves them more time to focus in on the design process. As mentioned previously, one of the great benefits of CAD design is that each individual element of the proposed building can be analysed, tested and approved or changed before you pour the foundations, and without affecting any of the other components – which can save you a huge amount of time later on.
One of the major benefits of CAD is the fact that it allows architects and engineers much more precision and control. The way that the design is created by the software available allows for each component used within the building to be measured individually, and with the use of a 3D mouse architects can get even closer connection to their design. The 3D mouse allows architects to pan, zoom and rotate 3D models or components simultaneously – and increased control usually means increased efficiency.
So, not only do CAD designs offer you simpler sketches, but they can help you identify mistakes more easily, shorten design times, and improve the quality of your designs.
If you think we can help your business then contact The CAD Room today on 0161 427 0348 or email office@thecadroom.com or visit our website https://www.thecadroom.com/

